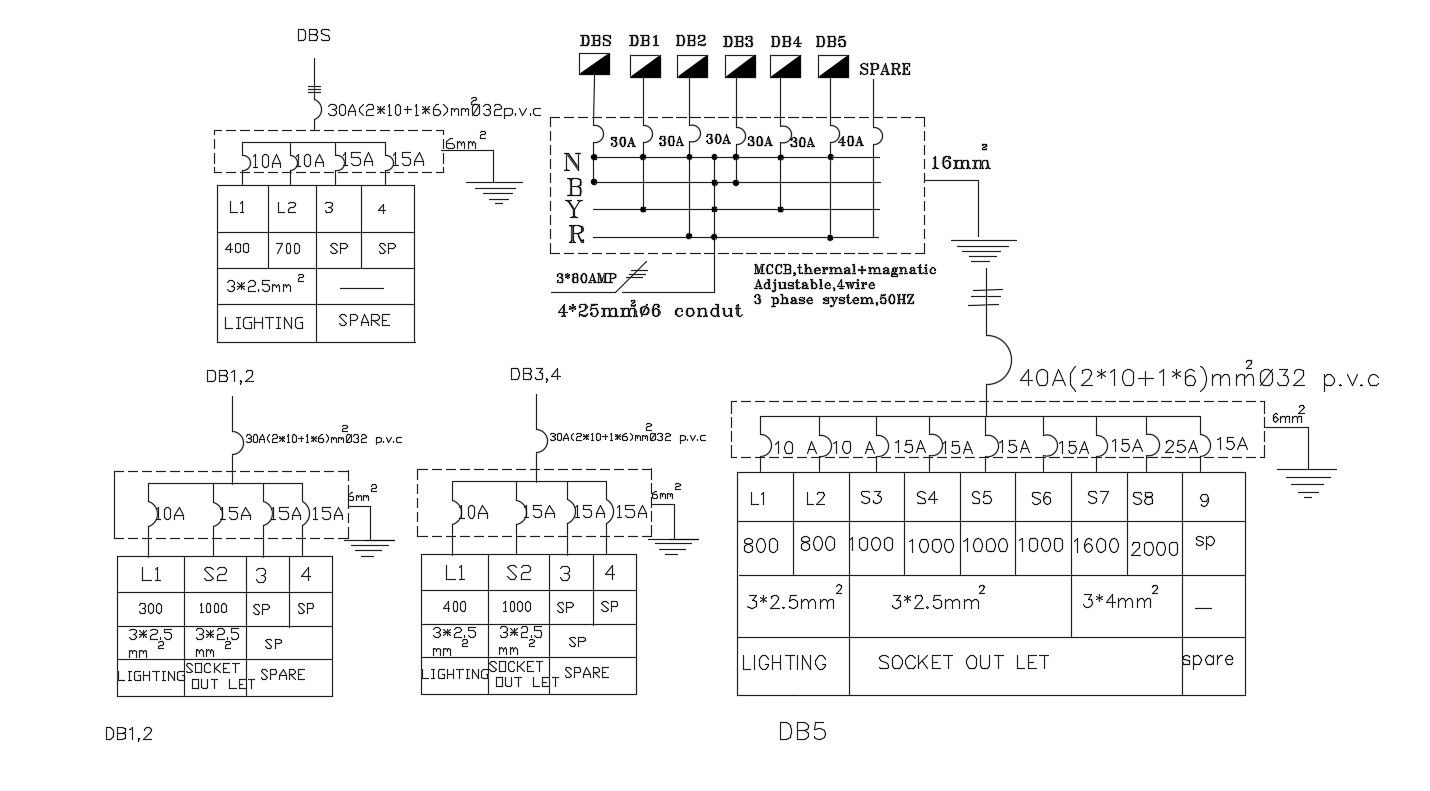Free Download Insulation Calculation Drawing AutoCAD File
Description
this is the drawing of insulation calculation MCCB,thermal+magnatic, Adjustable,4wire3 phase system details,50HZ Socket Outlet details.
File Type:
DWG
File Size:
61 KB
Category::
Electrical
Sub Category::
Electrical Automation Systems
type:
Free
Uploaded by:
Rashmi
Solanki

