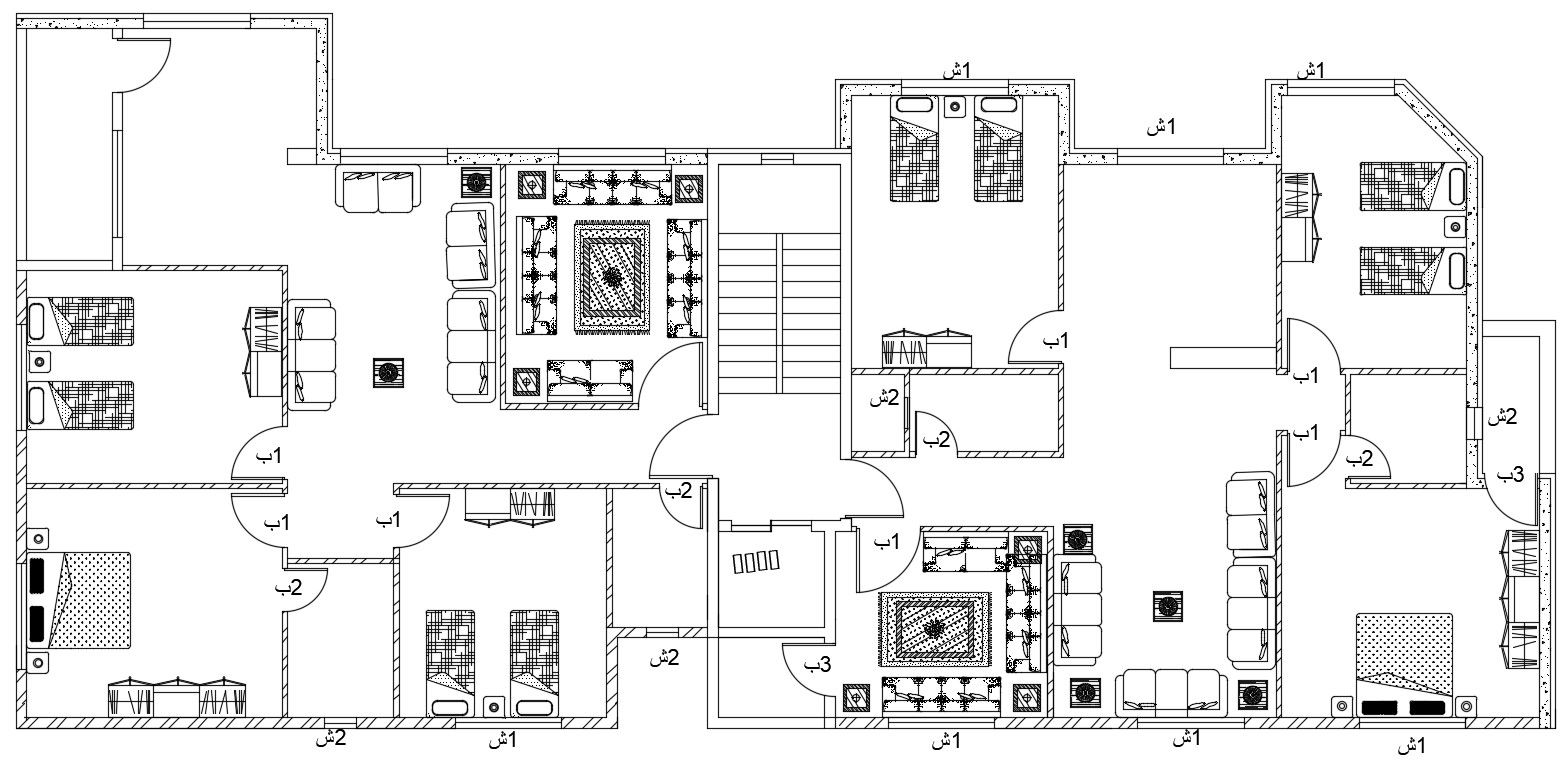3 BHK Apartment House Furniture Plan DWG File
Description
the architecture apartment house furniture layout plan CAD drawing includes 3 bedrooms, drawing room, living, and modular kitchen design. download DWG file of the apartment cluster floor plan and get more detail in AutoCAD drawing.
Uploaded by:
