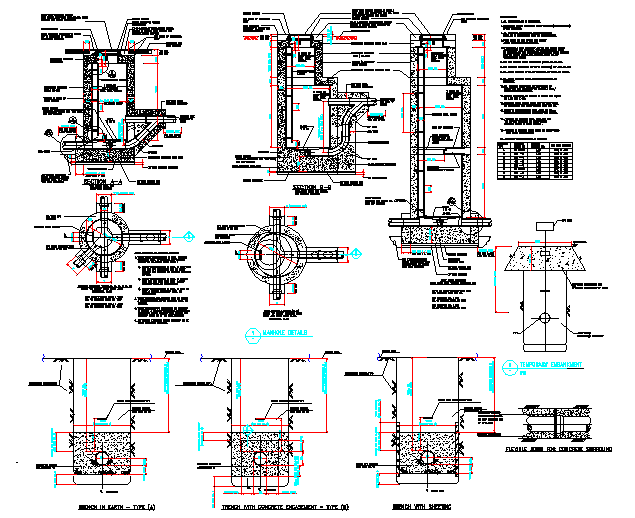Drainage system detail
Description
Main Hole Detail, Temporary Embankment detail, Trench with seeting, Shallow main hole design etc detail.
File Type:
DWG
File Size:
335 KB
Category::
Structure
Sub Category::
Section Plan CAD Blocks & DWG Drawing Models
type:
Gold

Uploaded by:
john
kelly
