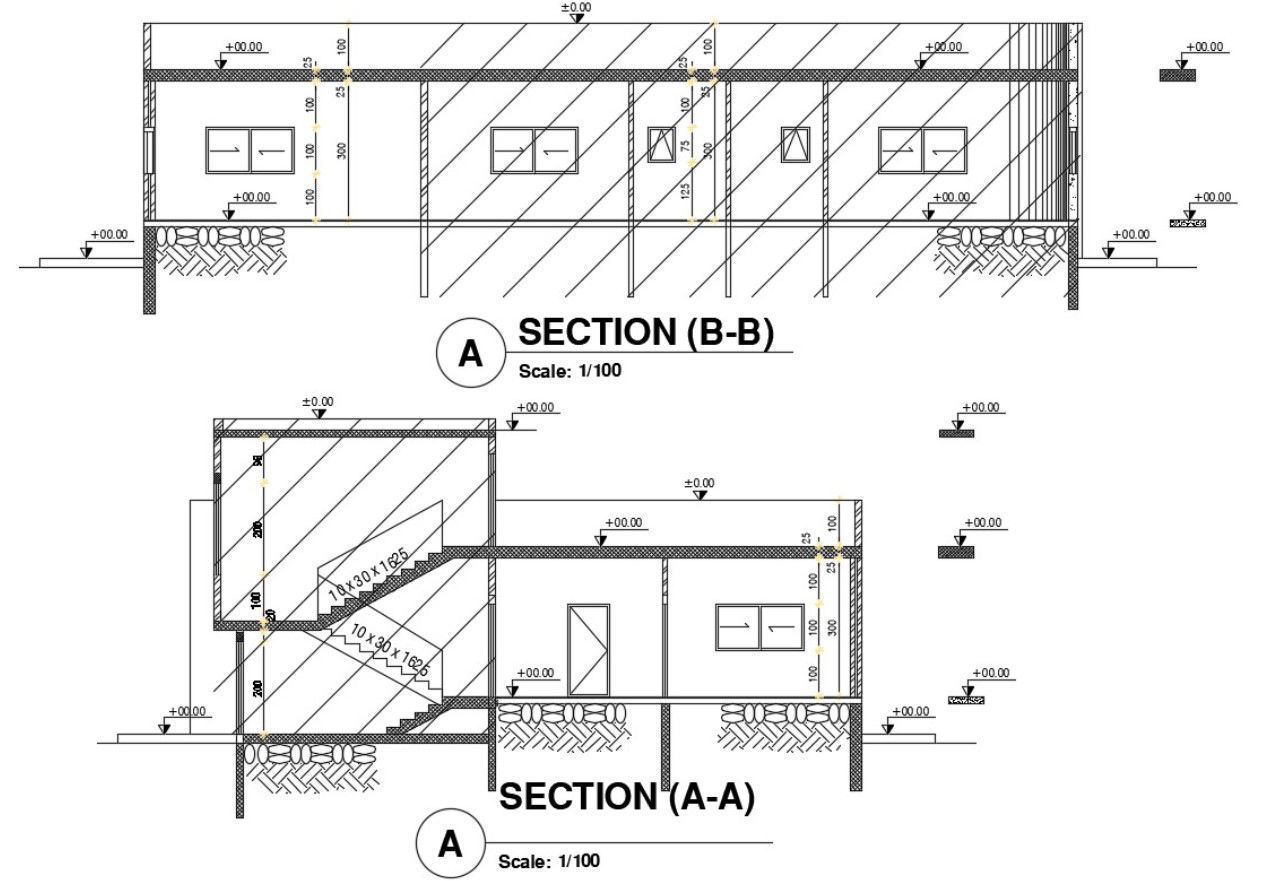Single Floor House Section CAD Drawing DWG File
Description
The residence house building section design AutoCAD drawing includes RCC floor slab, wall, and staircase section drawing along with dimension detail. download DWG file of house building design.
Uploaded by:
