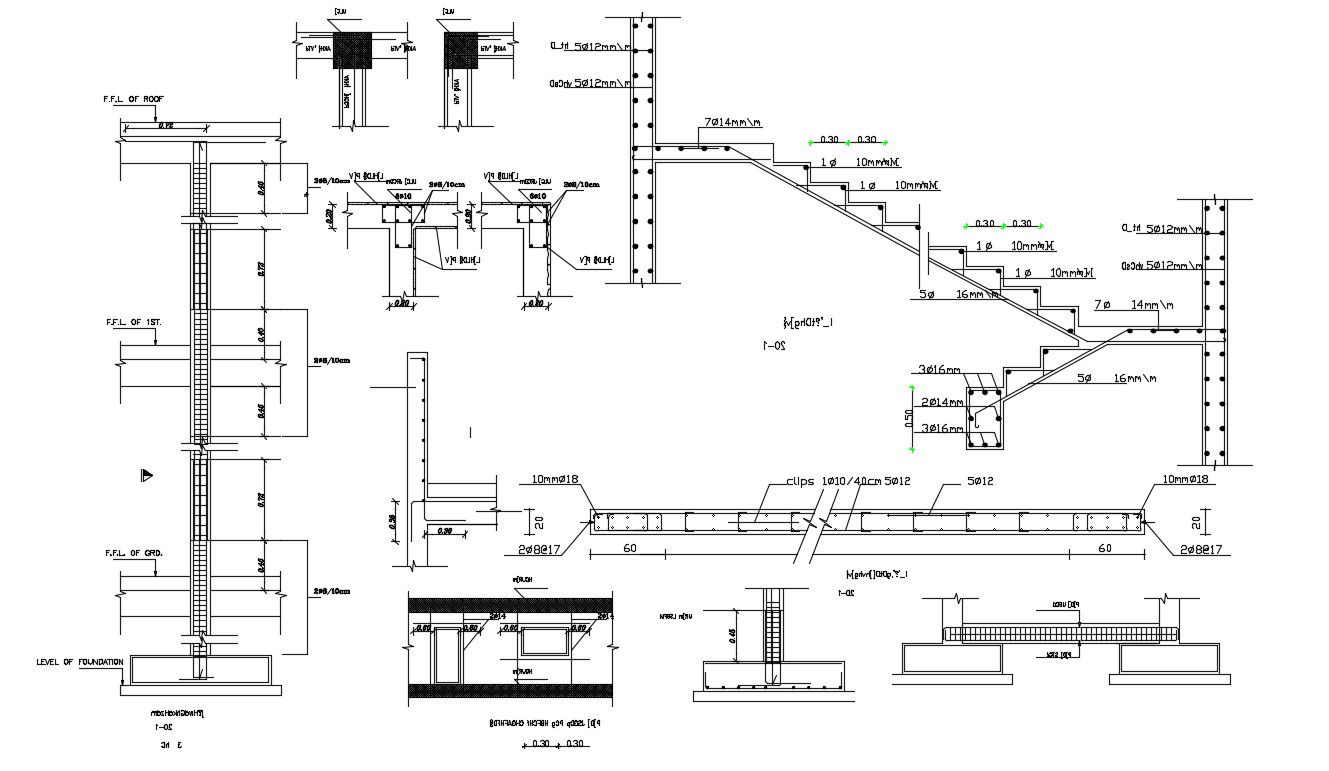RCC Constructure Structure Drawing Free DWG File
Description
2d CAD drawing of RCC construction structure drawing includes the load transfer sequence in RCC column, beam, foundation and staircase with reinforcing size details. download free DWG file of RCC structure design.
File Type:
DWG
File Size:
1.1 MB
Category::
Construction
Sub Category::
Reinforced Cement Concrete Details
type:
Free
Uploaded by:

