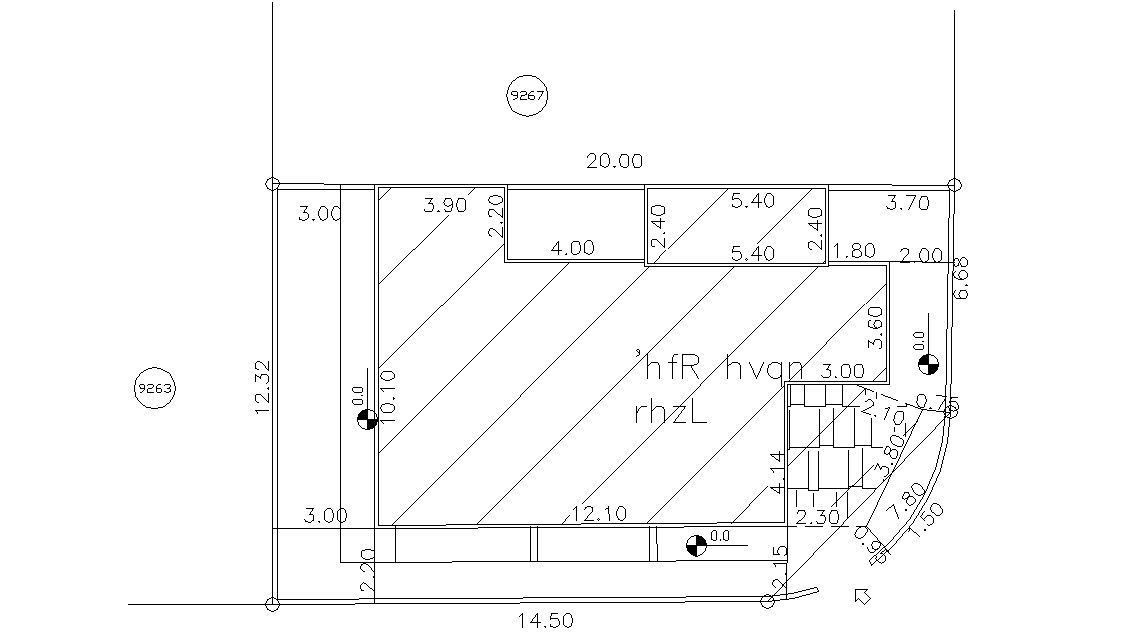2D CAD Drawing Plot And Building Demarcation Survey Dwg File
Description
it's a DWG drawing of site and building demarcation plan with peripheral dimension details, compound wall marking for plot, this is the Survey related drawing.
Uploaded by:
Rashmi
Solanki

