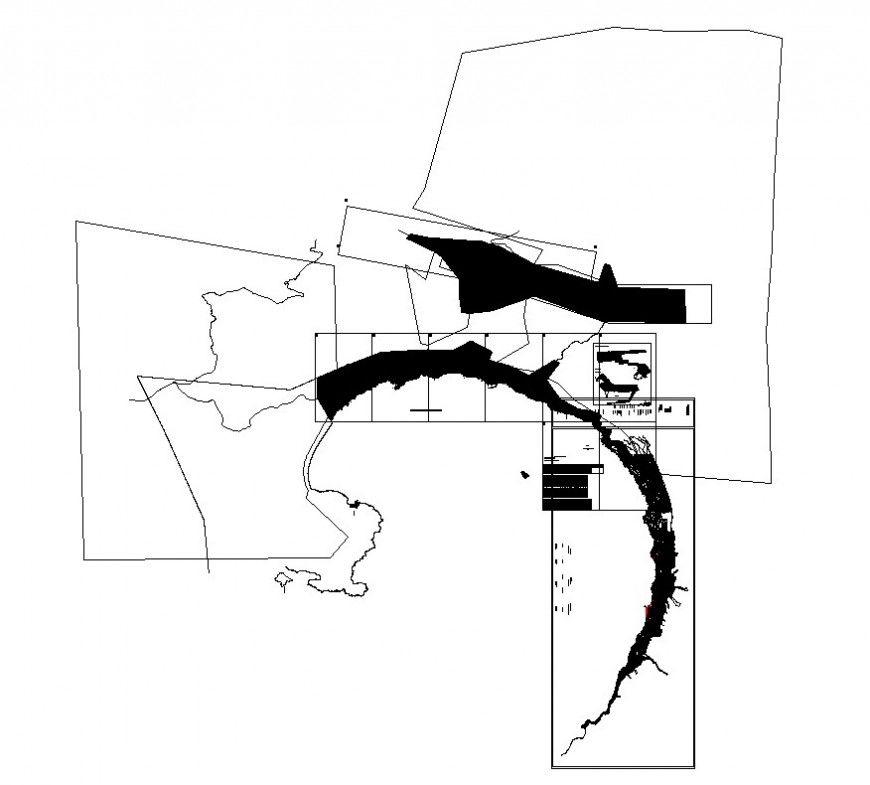Contour mapping detail 2d view CAD block layout autocad file
Description
Contour mapping detail 2d view CAD block layout autocad file, topographical mapping detail, line drawing, not to scale drawing, etc.
File Type:
DWG
File Size:
15.4 MB
Category::
Urban Design
Sub Category::
Town Design And Planning
type:
Gold

Uploaded by:
Eiz
Luna

