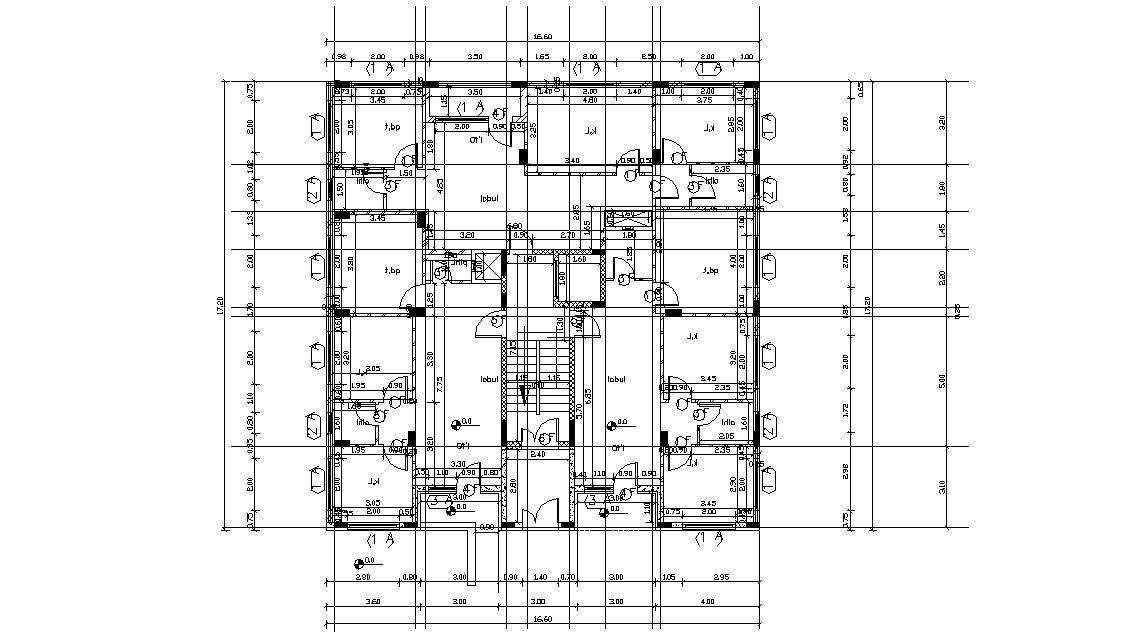Three Bed Rooms Apartment Building AutoCAD DWG File
Description
this is the architecture planning of three BHK flat design with working drawing dimension details, structure column layout, doors windows details, stairs details, its a DWG CAD file.
Uploaded by:
Rashmi
Solanki
