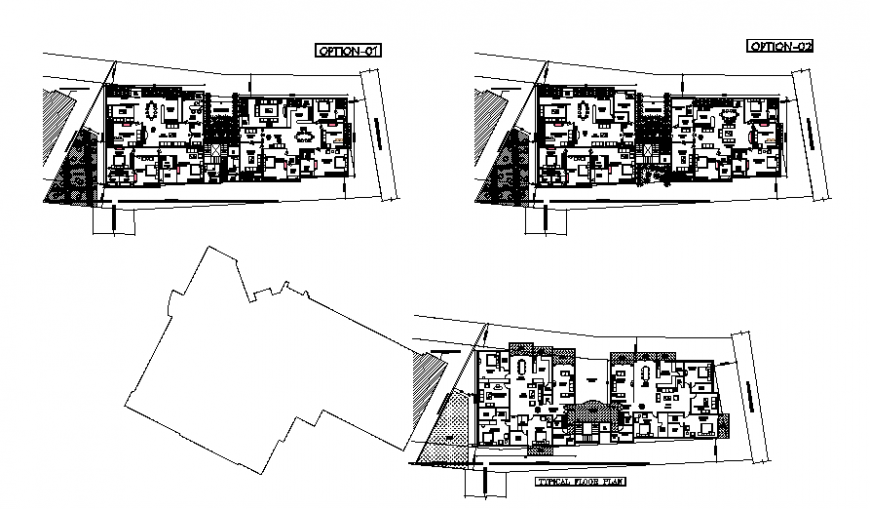Conceptual plan of apartment unit in dwg file.
Description
Conceptual plan of apartment unit in dwg file. detail drawing of Conceptual plan of apartment, option -1 option -2 and option -3 detail drawing , furniture details with descriptions details.
Uploaded by:
Eiz
Luna
