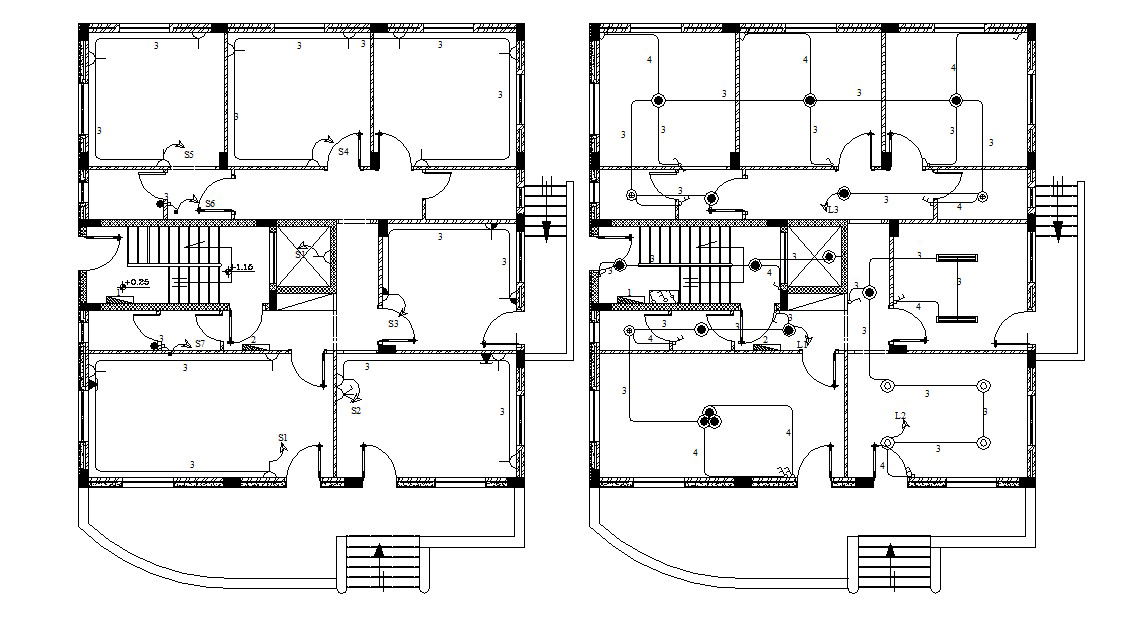Two Floors Plan Of Bungalow House Design DWG File
Description
this is the architecture planning of huge bungalow with structure column details, basic electrical design, doors and windows details, also added stairs and lift in the plan, this is the DWG file format.
Uploaded by:
Rashmi
Solanki
