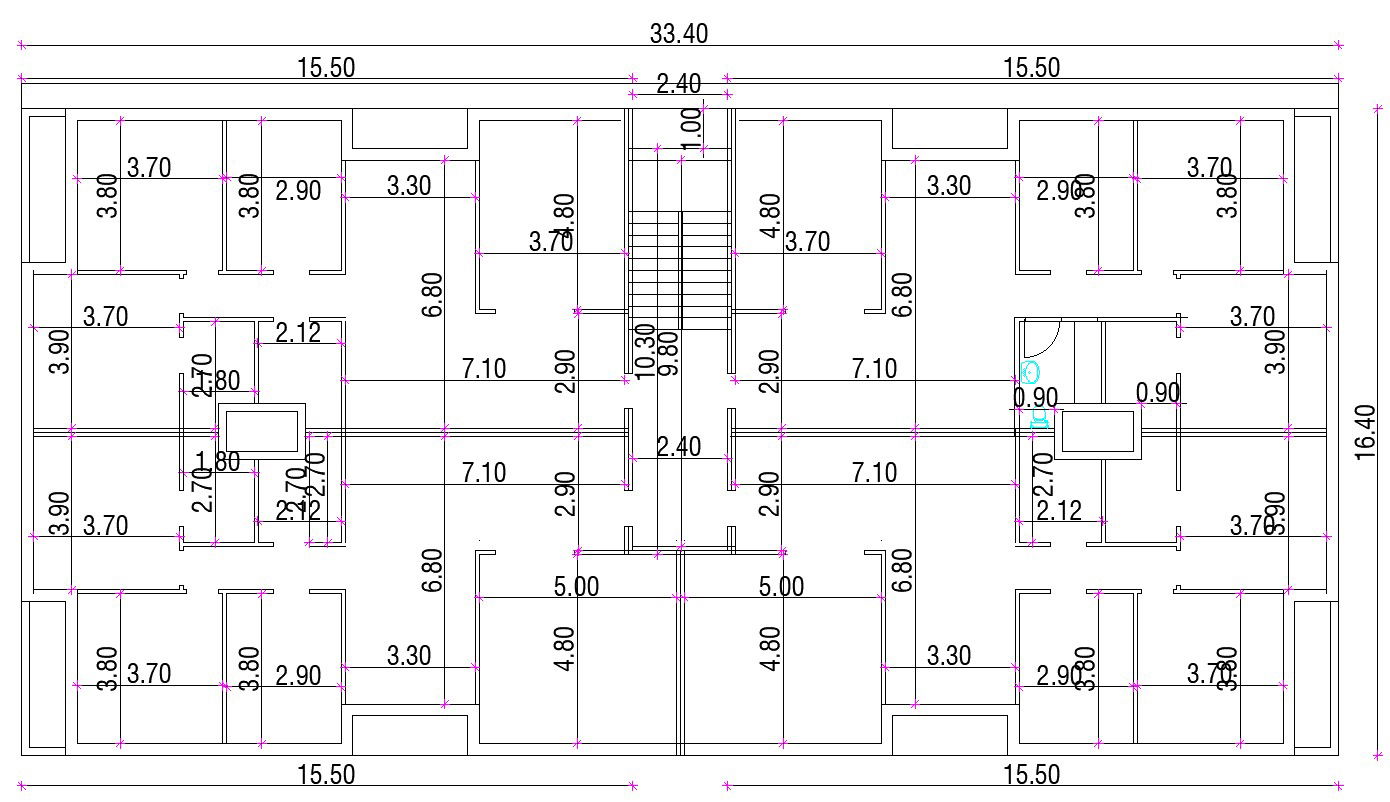Three BHK Apartment Plan With Dimension DWG File
Description
this is the planning of 3BHK flat design with internal dimension, in this planning hall, kitchen, dining area, common toilets, three bedrooms, balcony, this is the four-unit cluster plan, download the DWG file format.
Uploaded by:
Rashmi
Solanki
