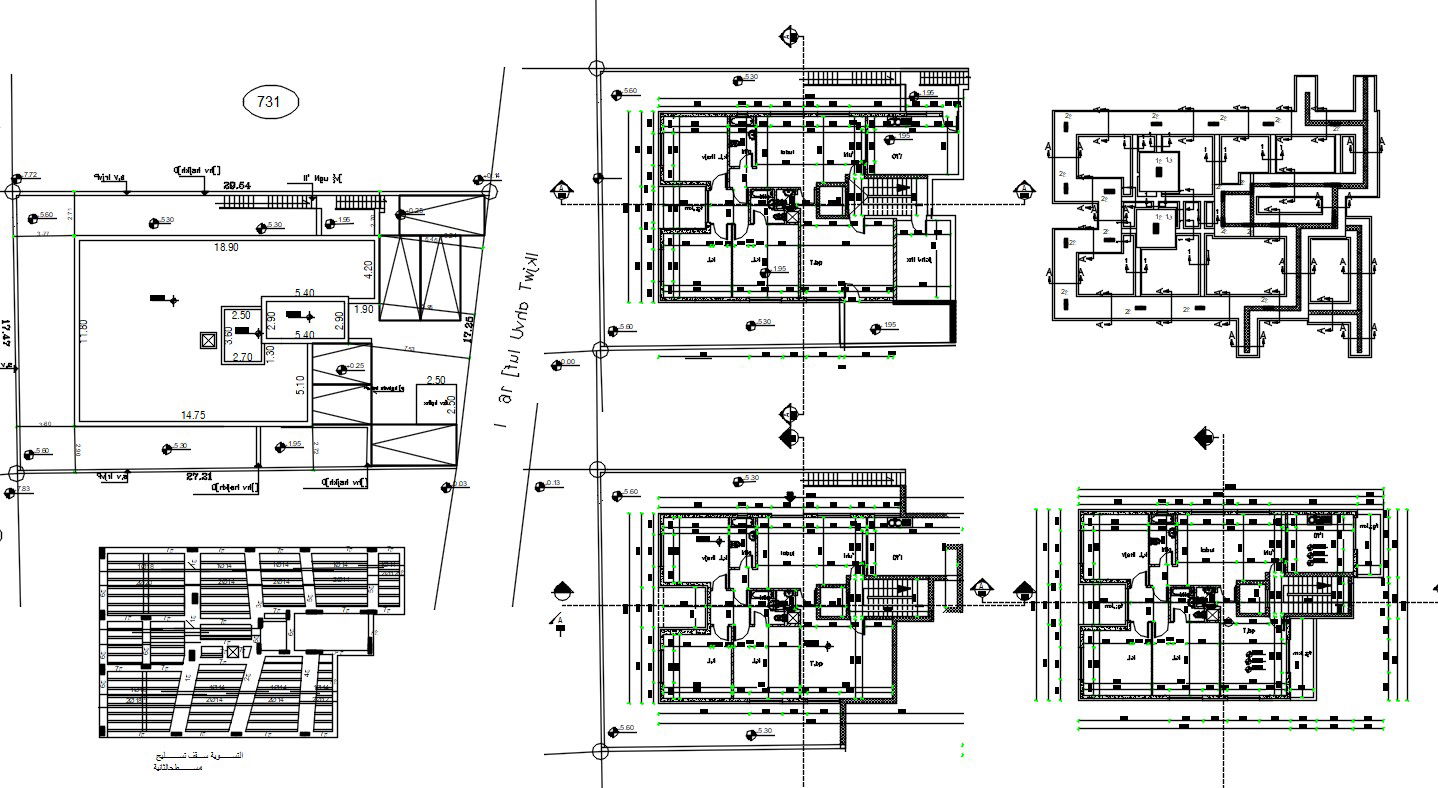Residence House AutoCAD Working Plan CAD Drawing
Description
The architecture residence house working plan CAD drawing includes floor plan, beam layout, foundation plan, reinforcement slab joint bar and site plan with size of area and dimension detail. download DWG file of house project design DWG file.
Uploaded by:

