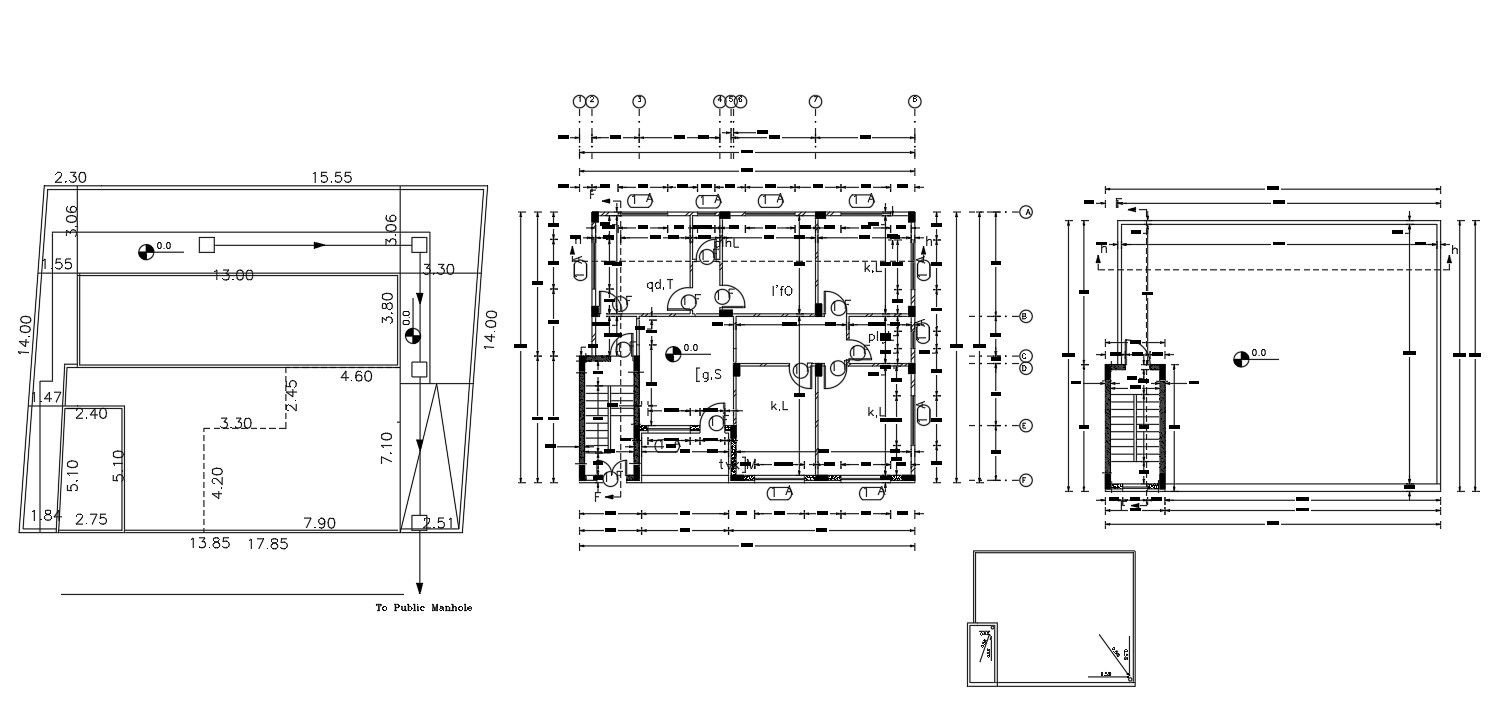House Plan For 42 Feet Bt 32 Plot Size
Description
Architecture AutoCAD drawing of 1350 Sq Ft plot size for house plan ground floor and first-floor plan with dimension detail and column layout plan. download DWG file of house plan with site plot land survey detail.
Uploaded by:
