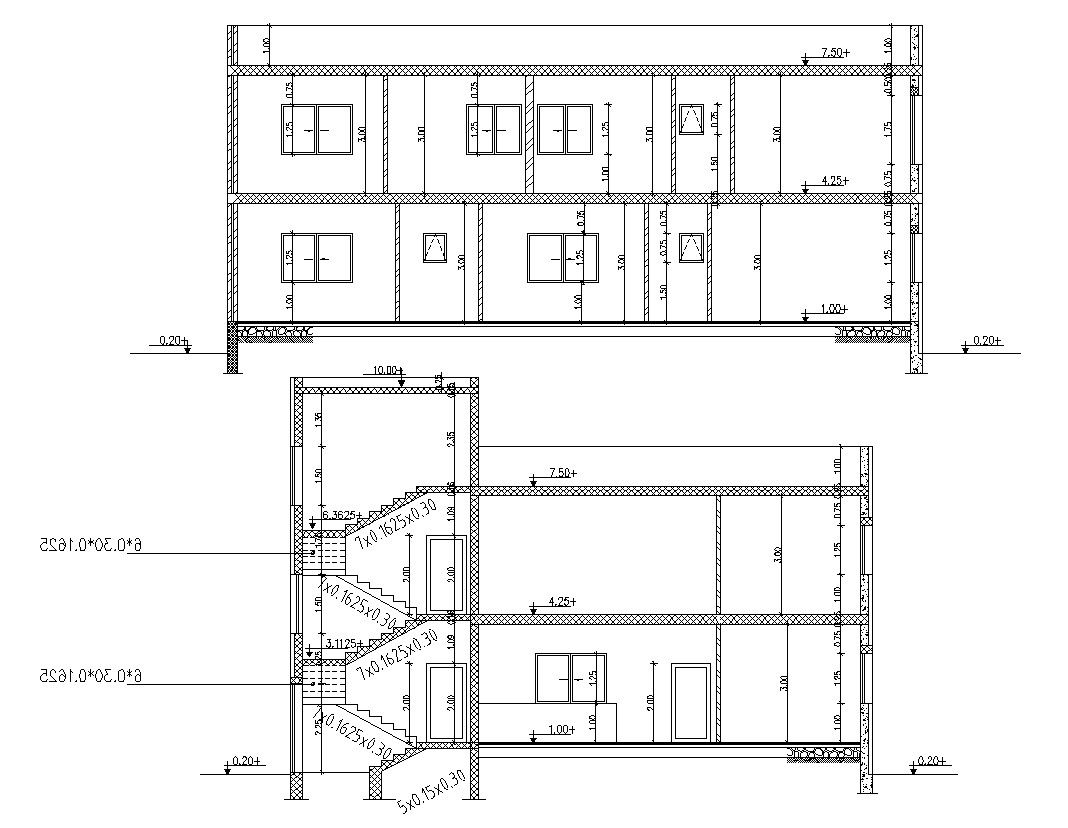Two Story Section Of Building With Dimension
Description
this is the two sections of residential house includes floor levels dimension, doors windows elevation, one is the stair section with RCC details, download the structure drawing.
Uploaded by:
Rashmi
Solanki

