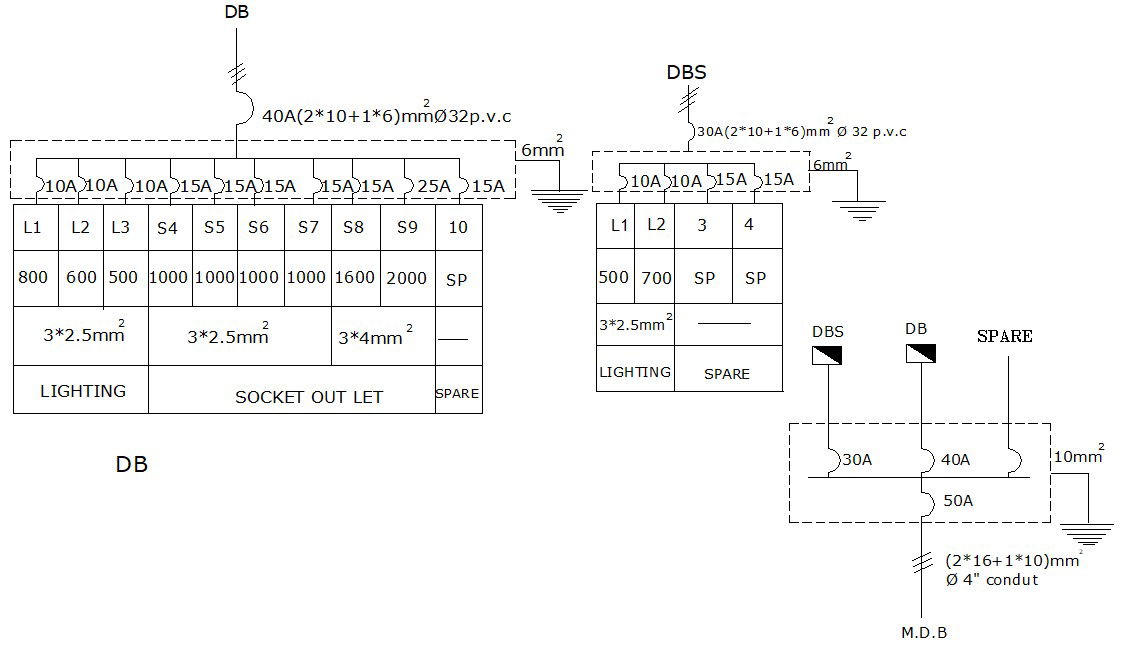Free Download Power System Diagram CAD Drawing
Description
this is power supply chain design of electrical light wiring diagram CAD drawing includes types of circuit, socket, size of wiring and lighting detail. download free DWG file of electrical supply diagram.
Uploaded by:

