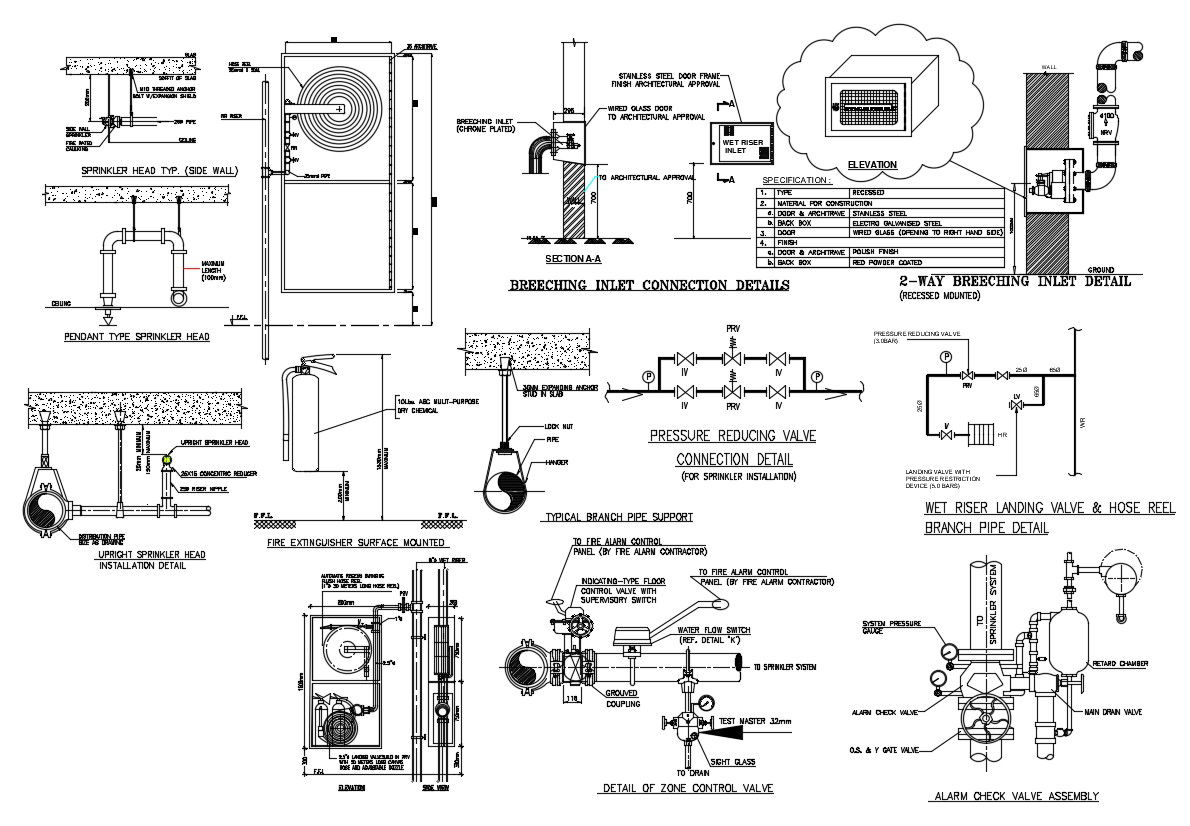Breeching Inlet Connection Cad Blocks
Description
Breeching inlet connection AutoCAD drawing; shows the sprinkler head, all the details of breeching inlet, valve connection details, alarm check valve assembly, fire extinguisher surface mounted.
Uploaded by:

