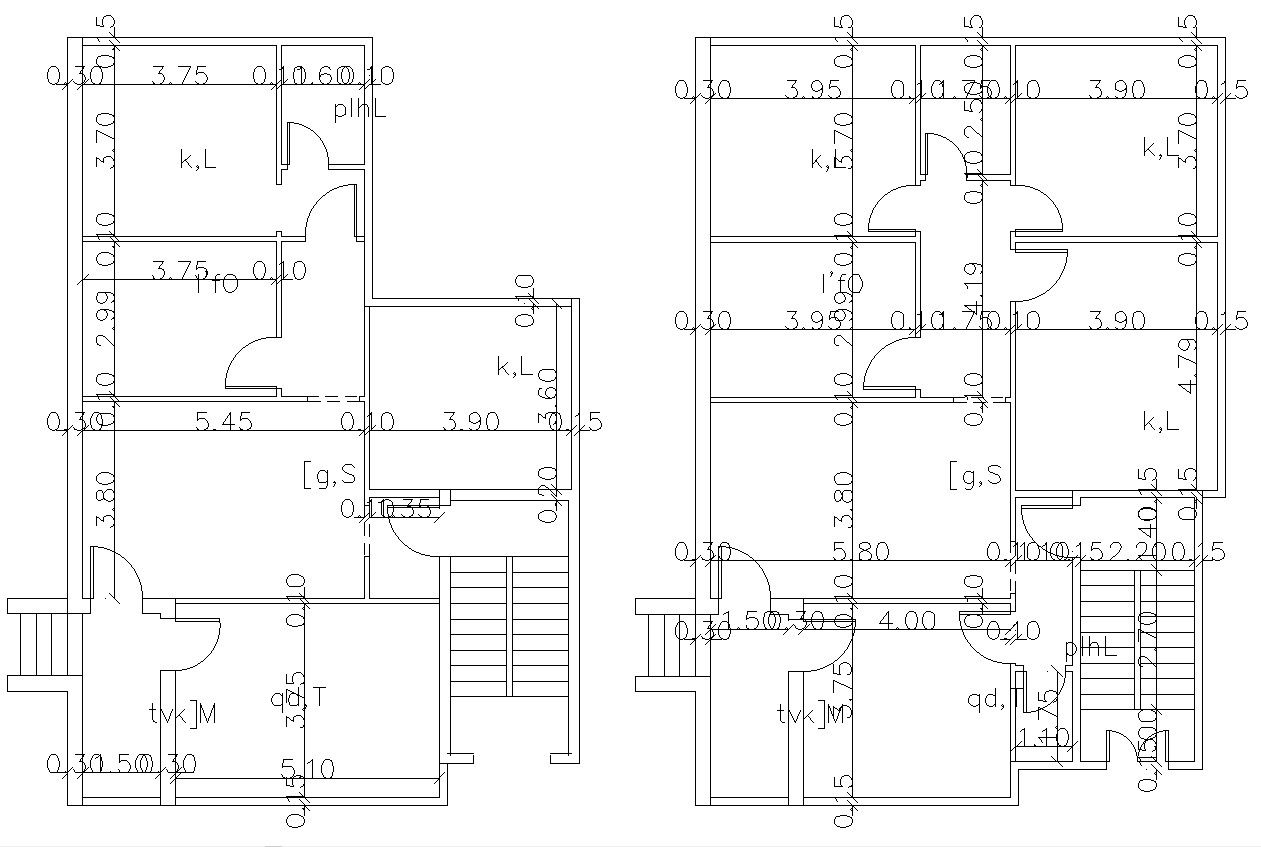Two Planning Options Of Small House Architecture Design
Description
this is the round floor planning options of residential house building with internal working dimension details, in the planning added rooms, kitchen, stair, common toilets and much more other details related to Planning.
Uploaded by:
Rashmi
Solanki

