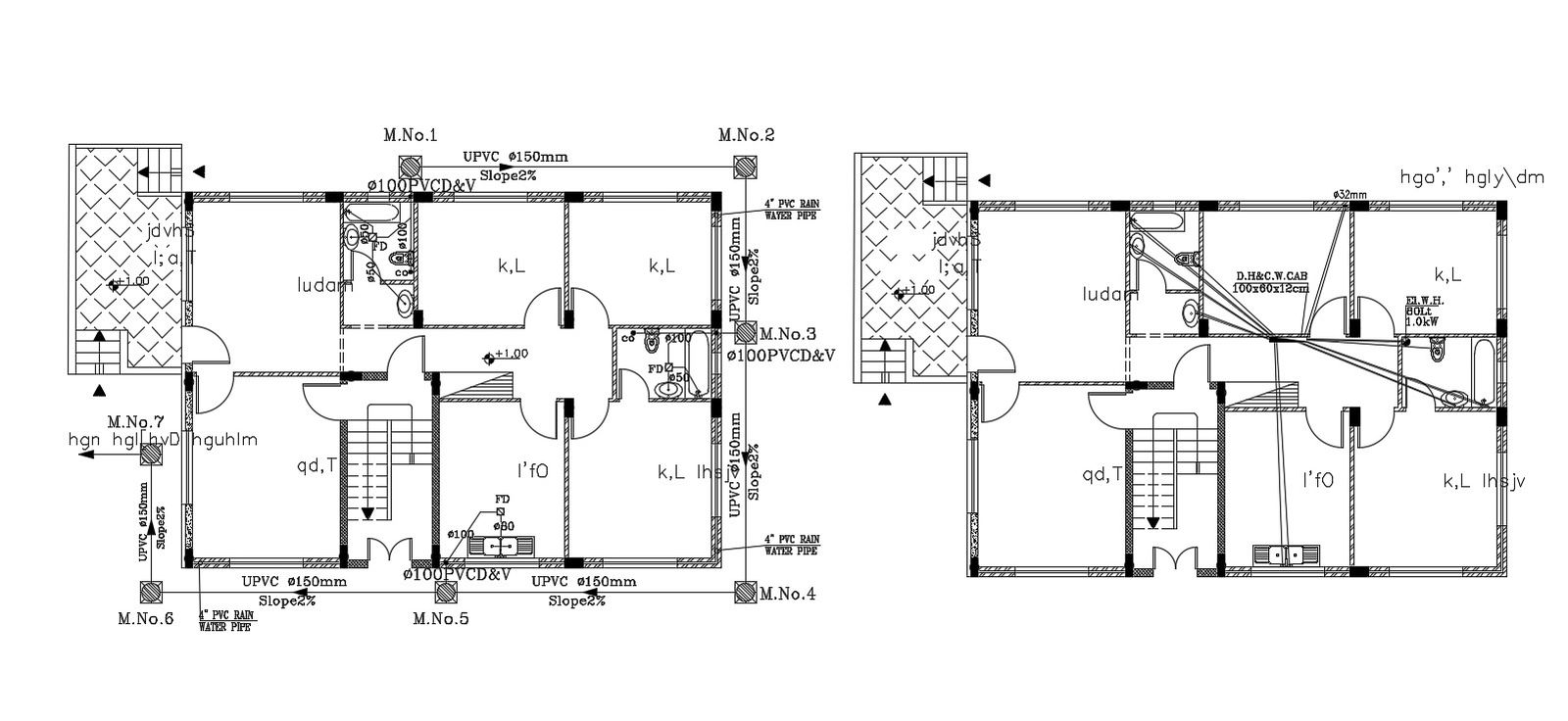Two Floor Plan Of Bungalow With Plumbing Design
Description
this is the planning of two floors with manhole drainage details, toilet sanitary details, drainage pipe layout, structure column design, some texing and dimension details, it's a simple house bungalow layout.
File Type:
DWG
File Size:
1.4 MB
Category::
Dwg Cad Blocks
Sub Category::
Autocad Plumbing Fixture Blocks
type:
Free
Uploaded by:
Rashmi
Solanki

