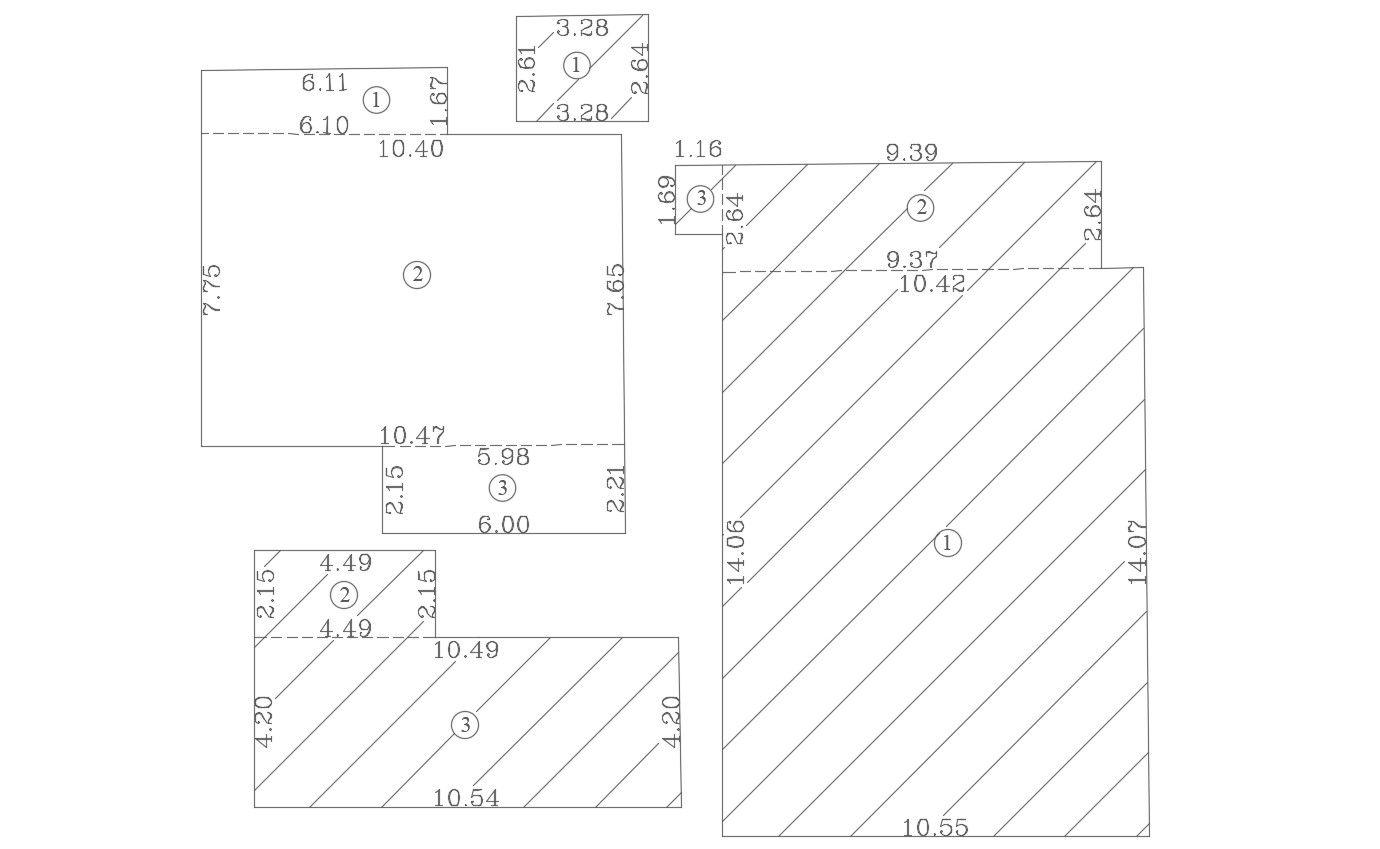Different Types Of Plotting Design Free Download
Description
this is the drawing of many subplot division with peripheral dimension details, plotting marking nos details, it's related to survey drawing, download the DWG file.
Uploaded by:
Rashmi
Solanki

