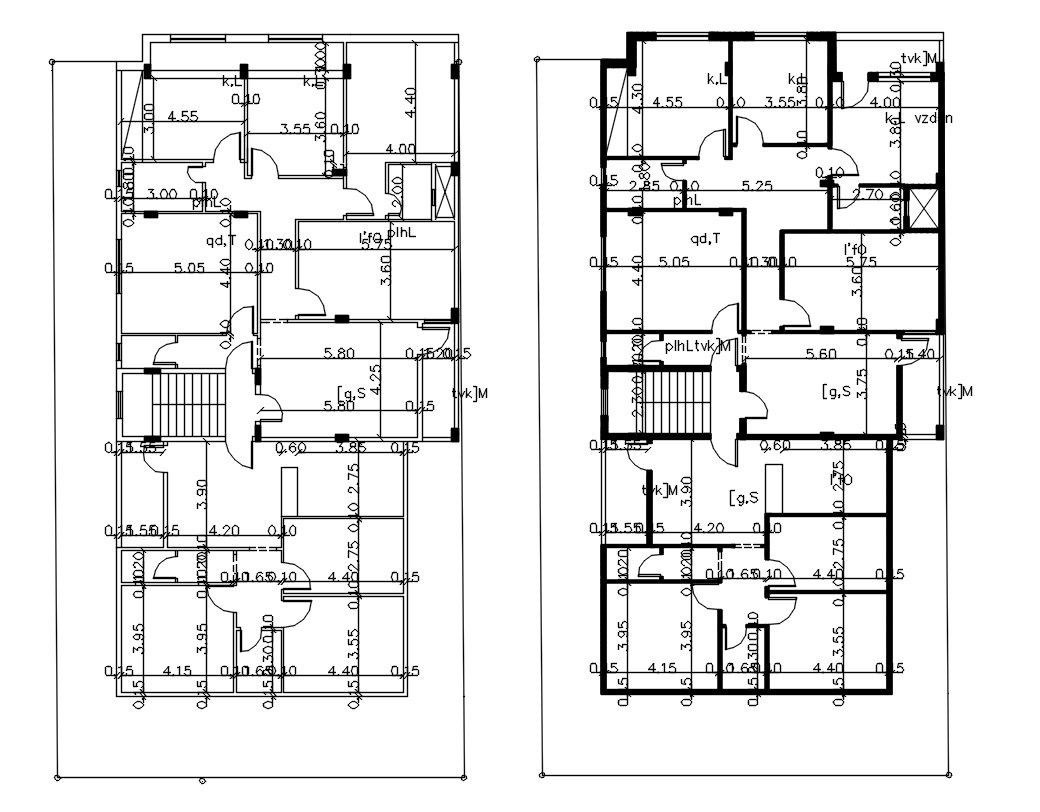Residence Apartment Cluster Layout Plan Working Drawing
Description
2 residence house unit apartment cluster layout plan CAD drawing includes column and wall layout plan with all dimension detail. download construction working house plan DWG file.
Uploaded by:
