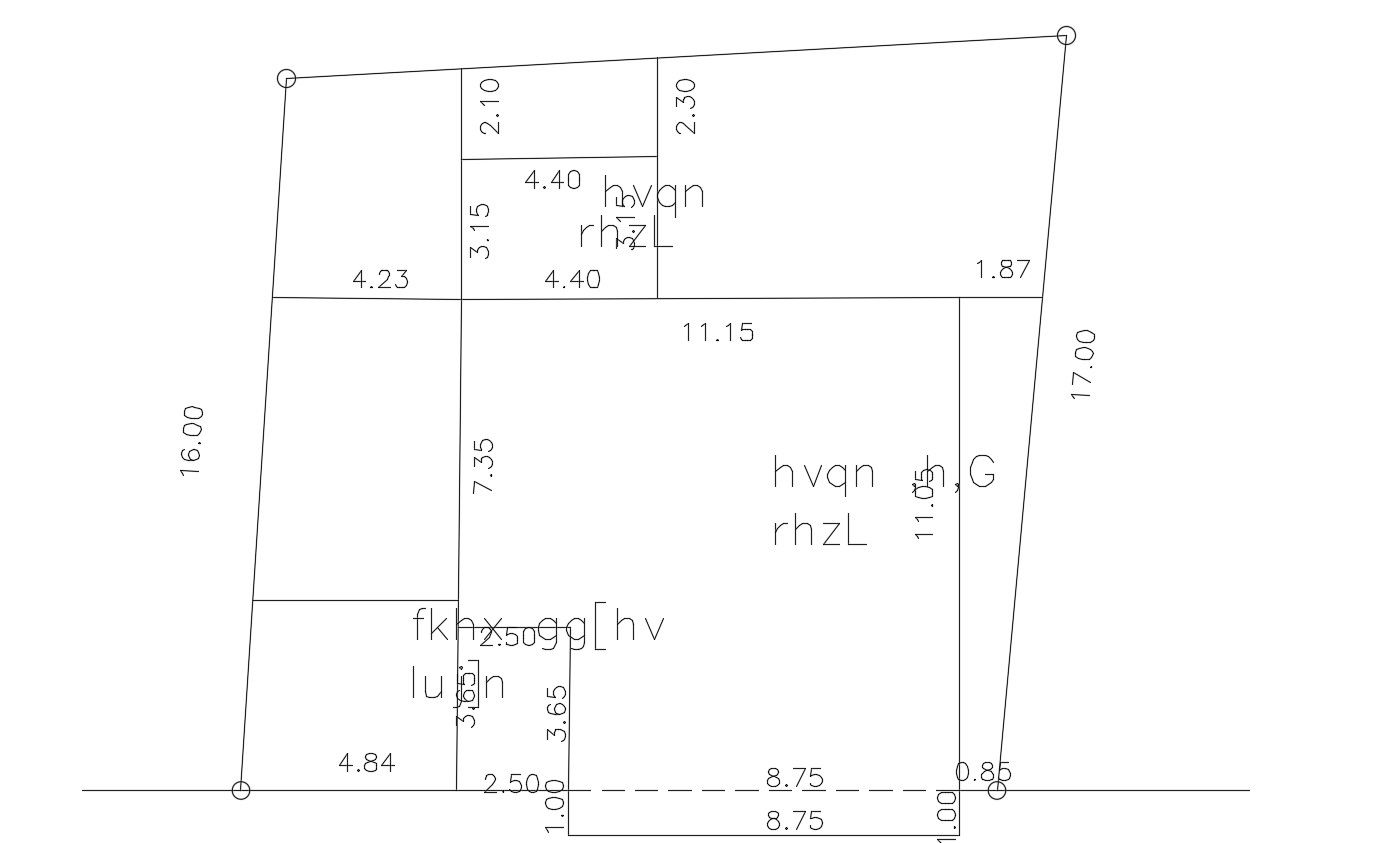Many Splits Plot Demarcation AutoCAD Drawing Free Download
Description
this is the survey plotting layout plan with peripheral dimension details, plot corner point marking details, and much more other details related to town planning.
Uploaded by:
Rashmi
Solanki

