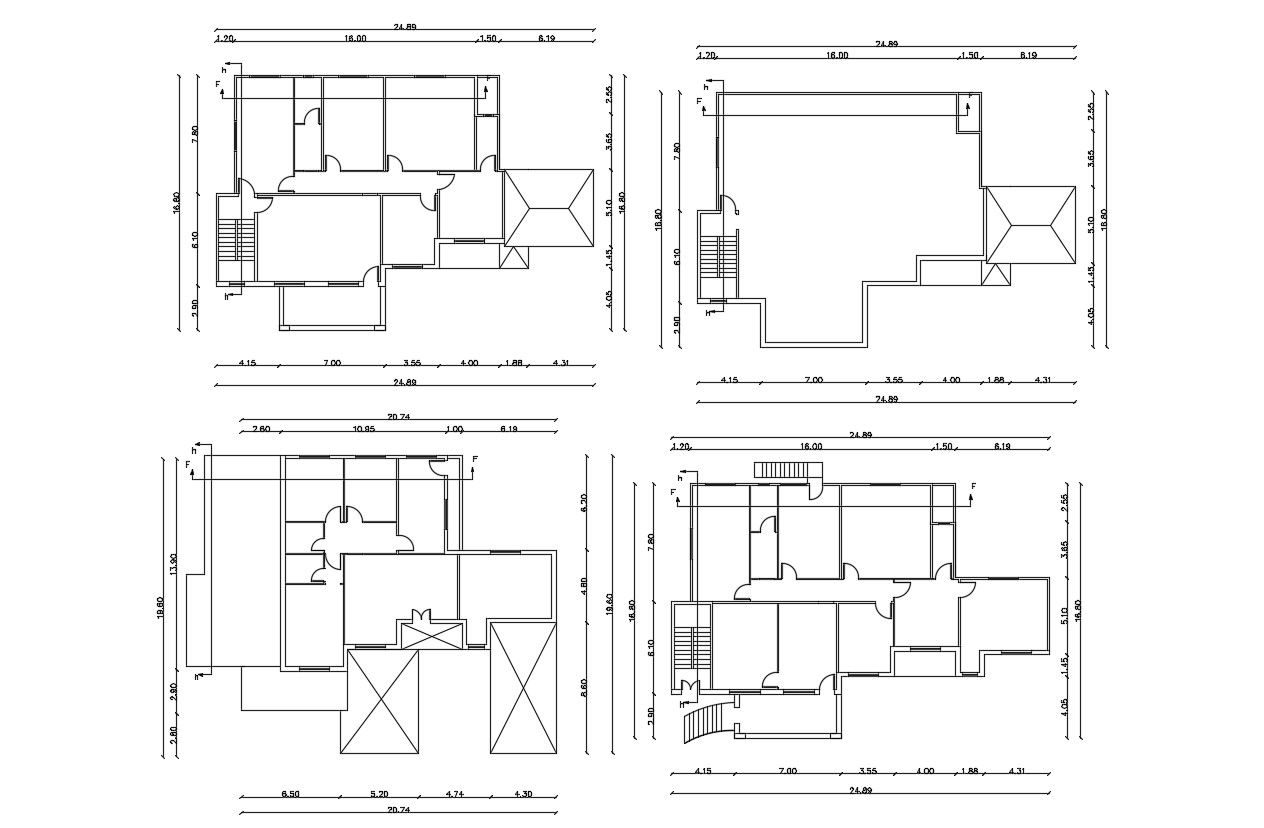Huge Bungalow Floors Plan And Dimension Design AutoCAD File
Description
this is the planning of architecture bungalow with different types of floors, terrace plan, working dimension details, doors, windows and stair design.
Uploaded by:
Rashmi
Solanki
