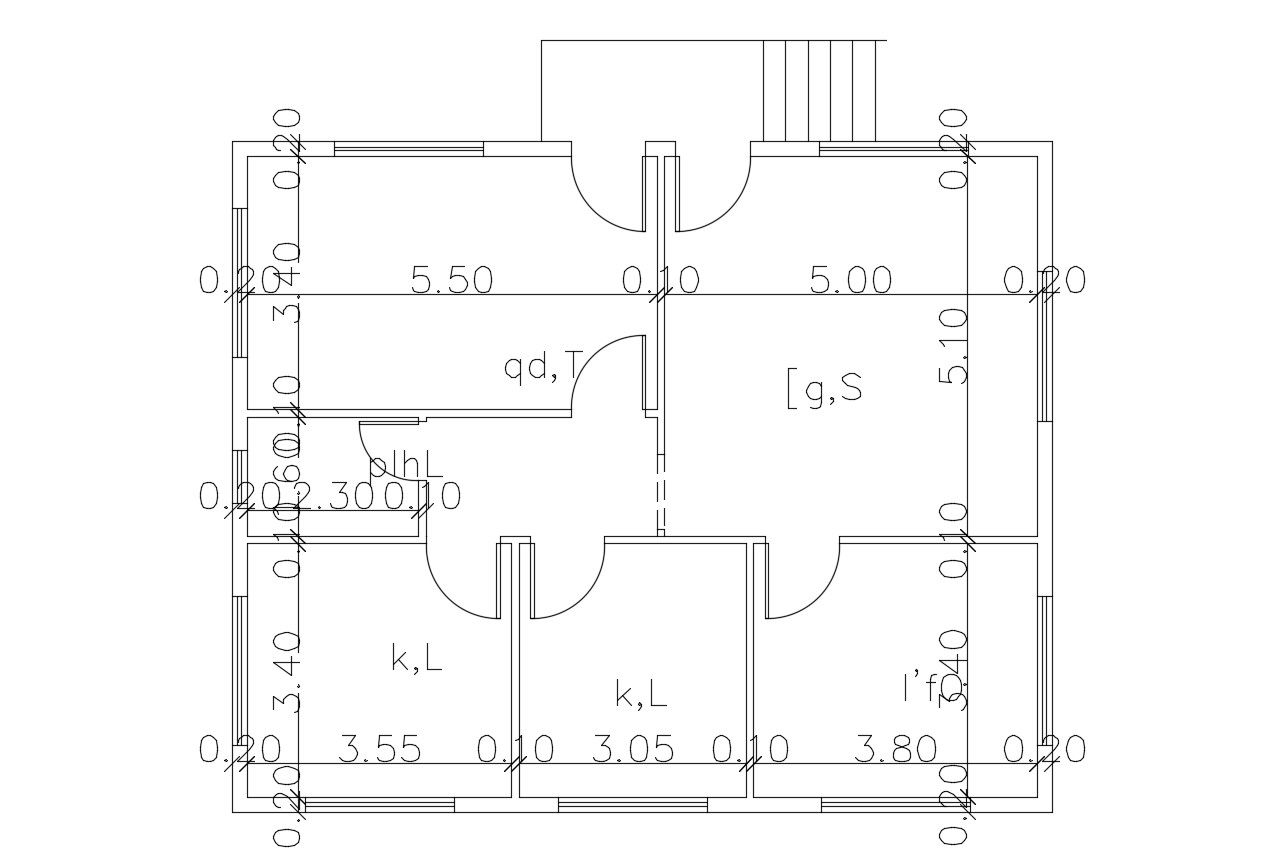Residential Building Floors Plan And Dimension
Description
this is the planning of residential bungalow design includes foyer area, drawing room, bedrooms, kitchen, dining, toilet. also added internal dimension design, this is the architectural house drawing.
Uploaded by:
Rashmi
Solanki
