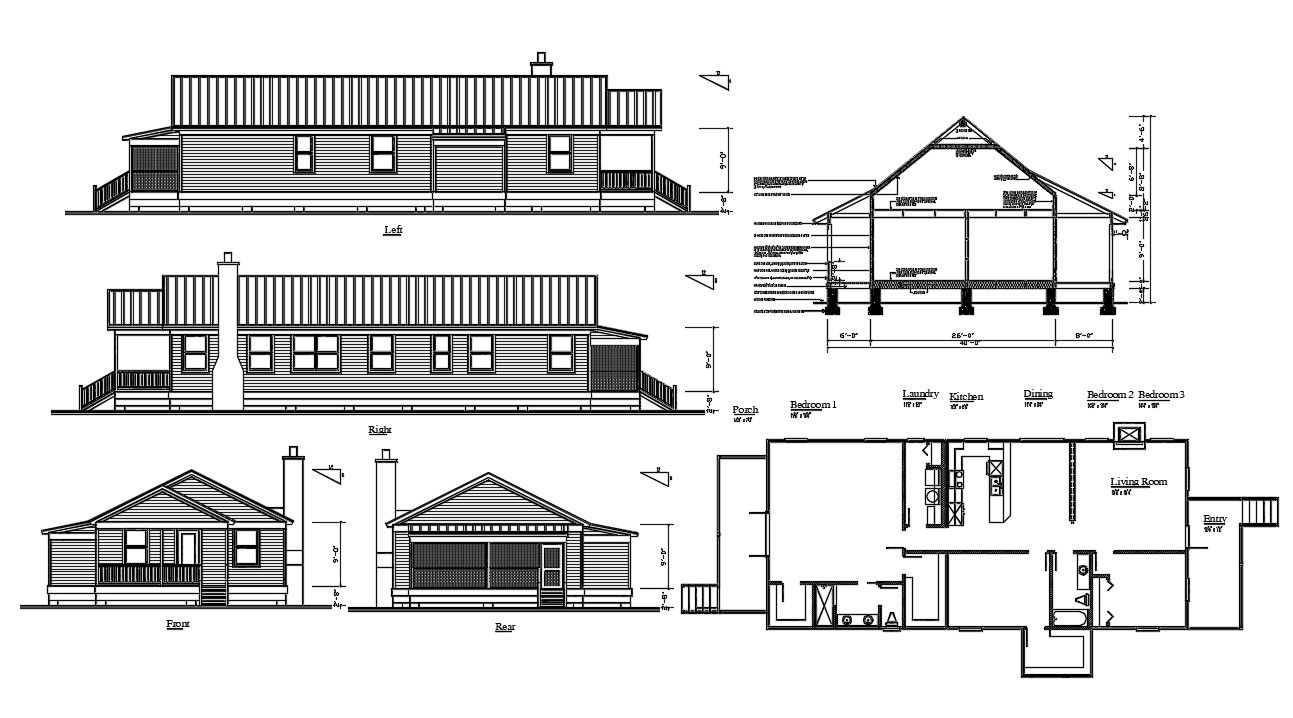Attic Single Floor House Project DWG File
Description
Attic Single Floor House Project DWG File; download AutoCAD file of residence house ground floor plan, section plan with footing foundation detail, and all side elevation design in AutoCAD format.
Uploaded by:
