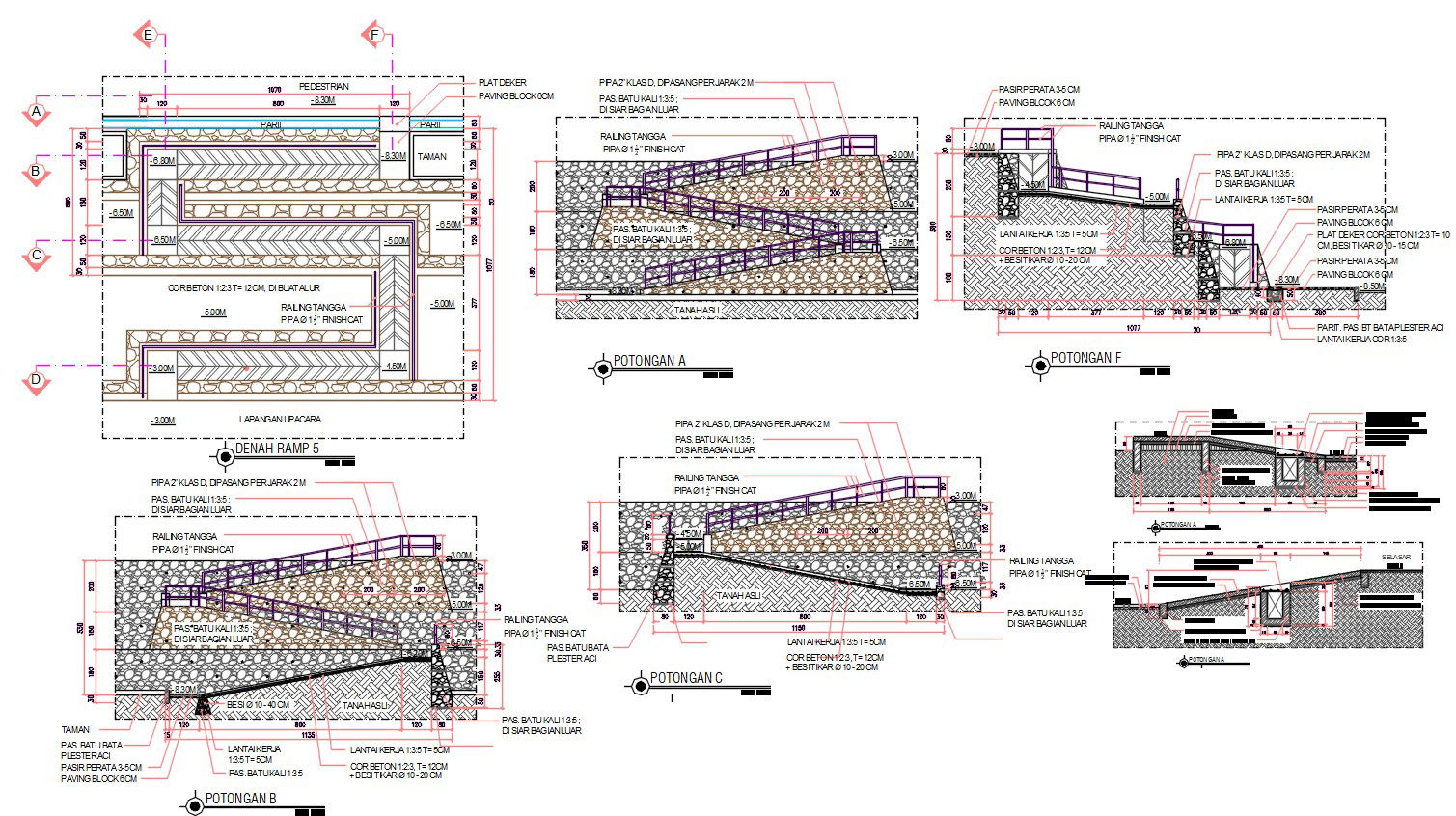AutoCAD Staircase With Wall Elevation Design DWG
Description
Autocad drawing of staircase with wall elevation design CAD drawing shows staircase with railing design, and wall design includes brick, stone and plaster texture design. download DWG file of staircase wall design.
Uploaded by:
