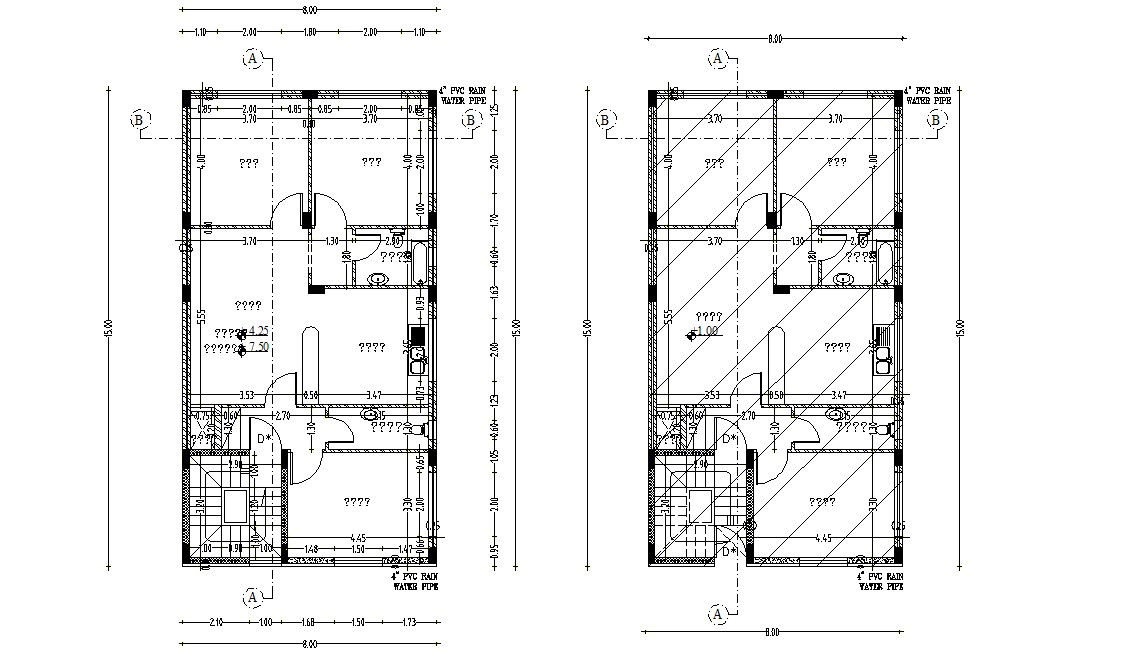2 BHK Residence House Working Plan CAD Drawing
Description
the architecture residence house project working plan CAD drawing includes column layout plan and wall thickness detail with all dimension in AutoCAD format. download House working plan DWG file.
Uploaded by:
