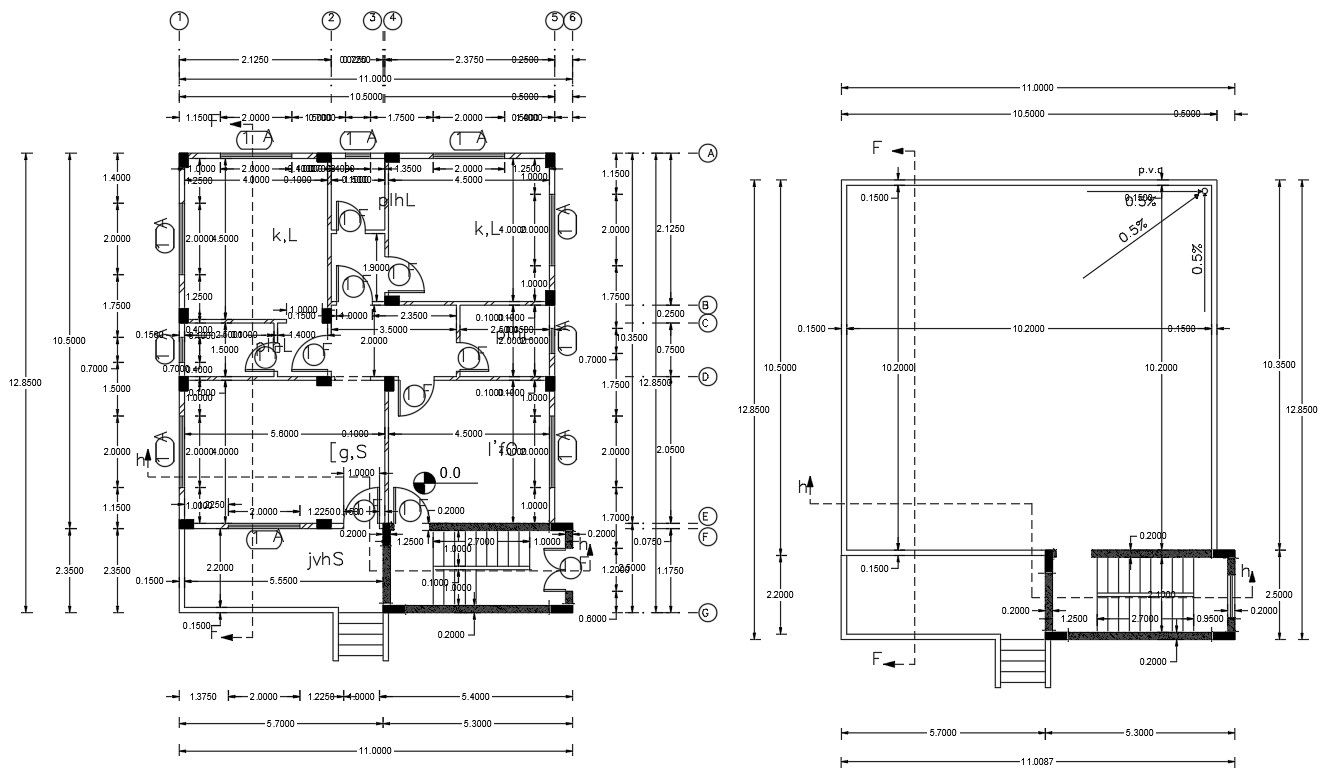1400 SQFT House Plan Design DWG File
Description
35' X 40' plot size for house ground floor plan layout contains includes 2 spacious bedrooms, living, kitchen and dining rooms with all dimension detail. download 1400 SQFT house plan design DWG file.
Uploaded by:
