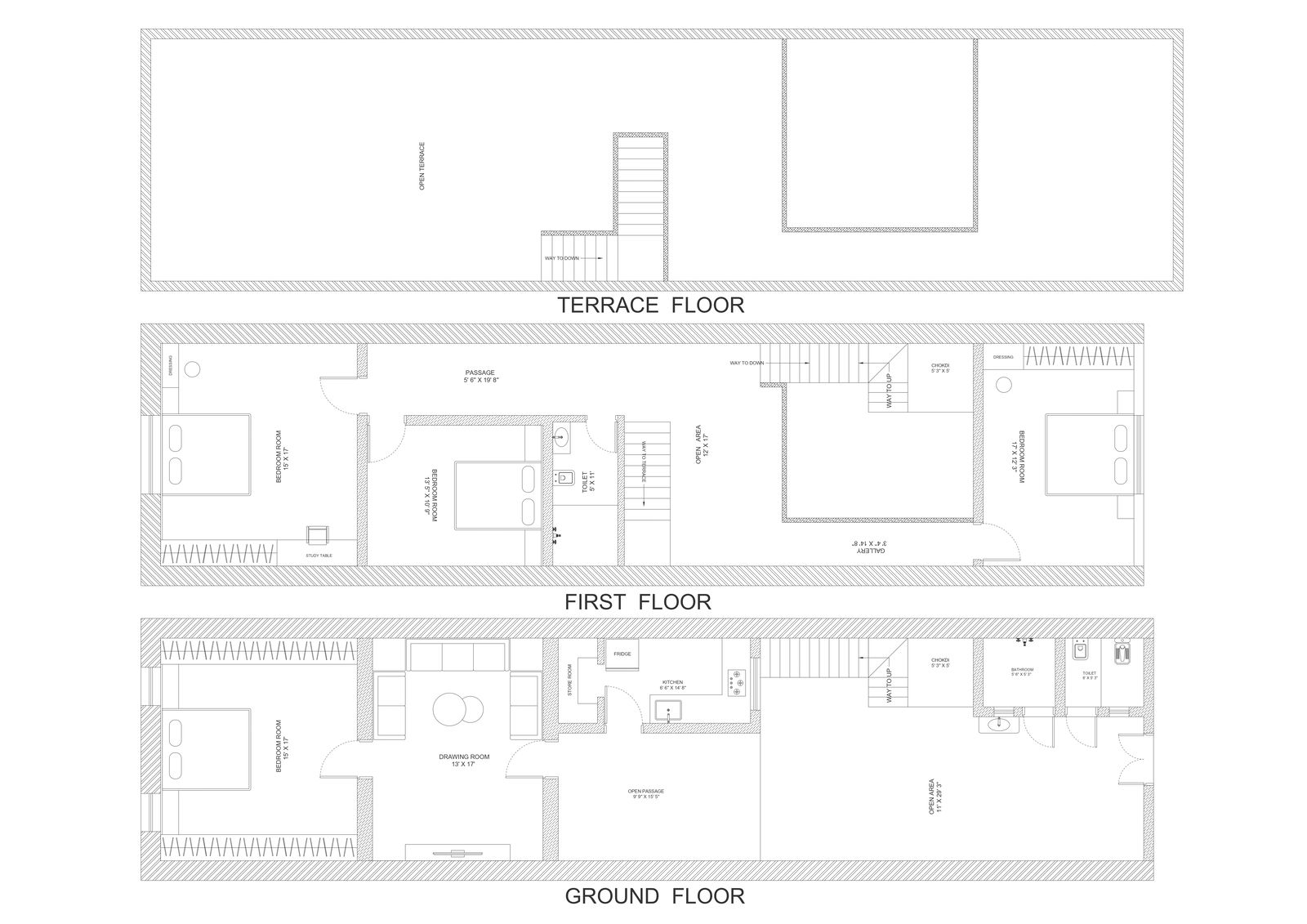4 bhk bungalow design with all floor plan detail DWG AutoCAD drawing
Description
Discover our comprehensive 4 BHK Bungalow Design with detailed floor plans in DWG AutoCAD drawing format. This 2D drawing showcases a spacious and well-thought-out layout for a four-bedroom bungalow, complete with all the necessary floor plan details. Ideal for architects, designers, and homeowners, this drawing provides a clear visualization of the spatial arrangement, room sizes, and circulation flow within the bungalow. Whether you're planning a new construction project or renovating an existing property, this CAD drawing serves as a valuable reference tool. Compatible with various CAD software, the DWG file format ensures easy integration into your design workflow. Download these AutoCAD files today to streamline your design process and bring your 4 BHK bungalow vision to life with our detailed floor plan drawings.
Uploaded by:

