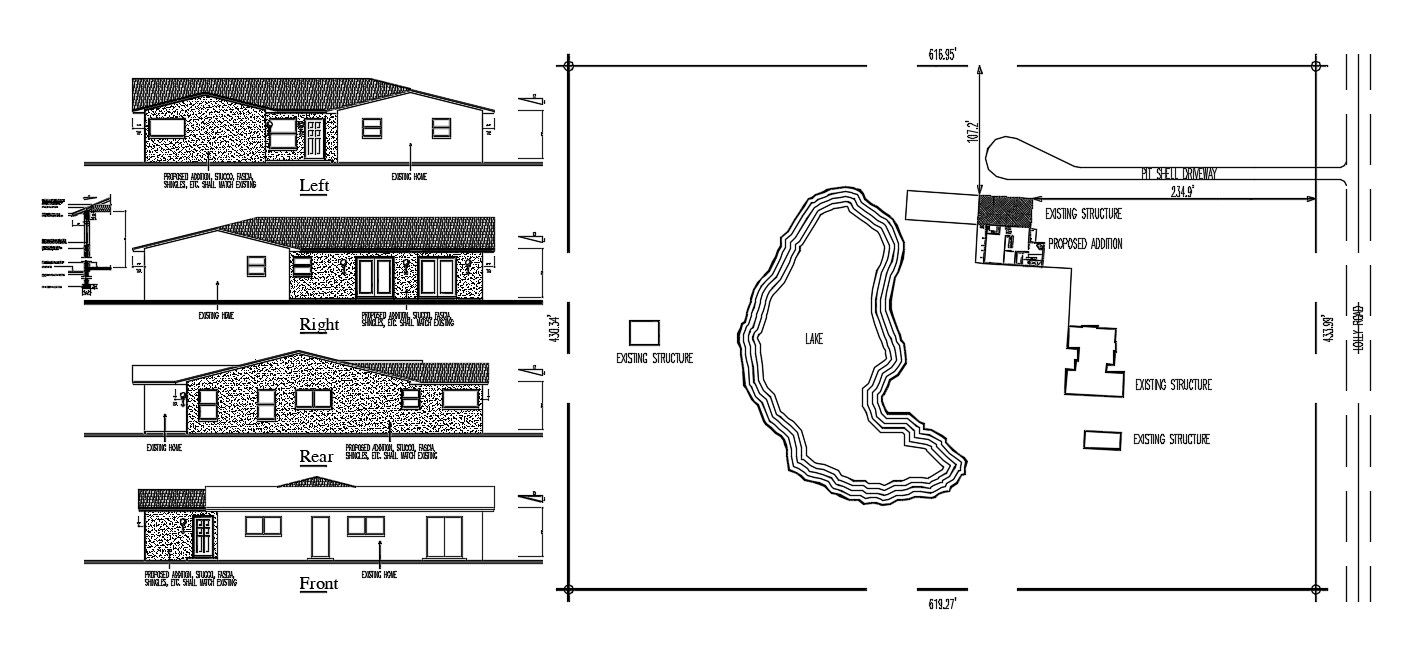Single Story House Elevation Design DWG File
Description
Single Story House Elevation Design DWG File; 2d CAD drawing of house construction site plan with exiting building structure and residence house single level all side elevation design with wall section n AutoCAD format.
Uploaded by:
