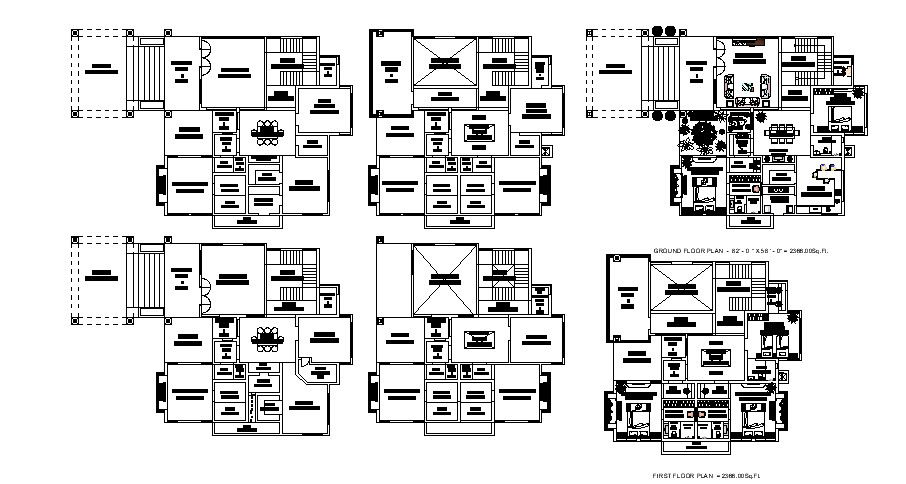bungalow furniture design in dwg file
Description
bungalow furniture design in dwg file which provides detail of porch, living room, master bedroom, bedroom, kitchen, dining area, bathroom, toilet, lobby, study room, lawn area, etc.

Uploaded by:
Eiz
Luna
