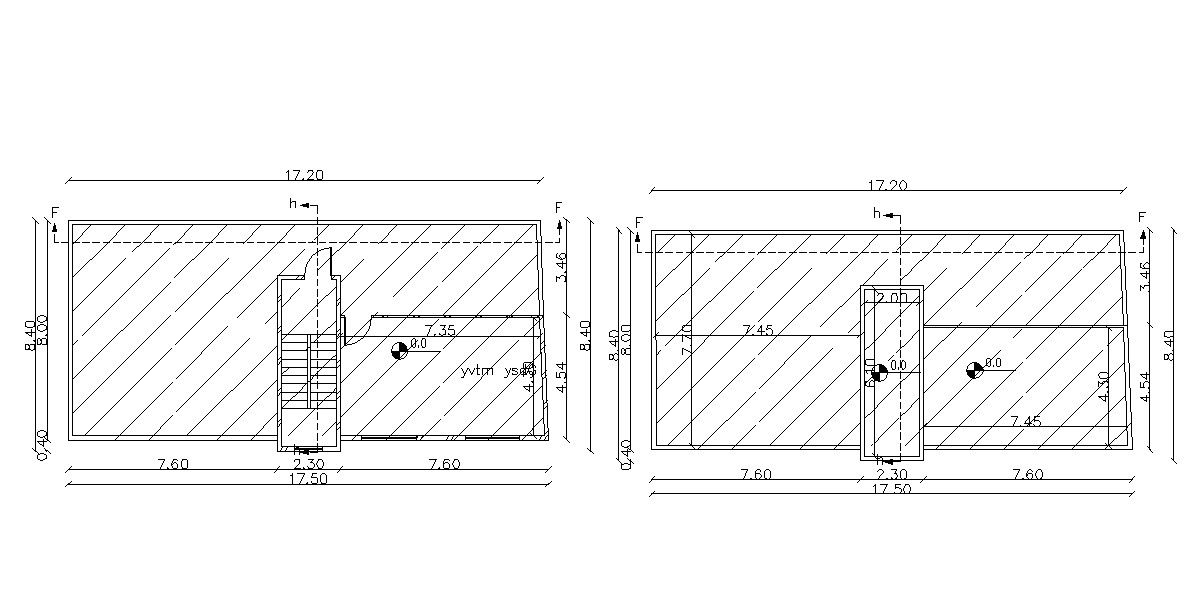Residential Building Terrace Floor Plan AutoCAD Drawing
Description
this is the two drawings of the house terrace plan and stair cabin floor details, working drawing dimension, some basic hatching in plan and much more other details.
Uploaded by:
Rashmi
Solanki

