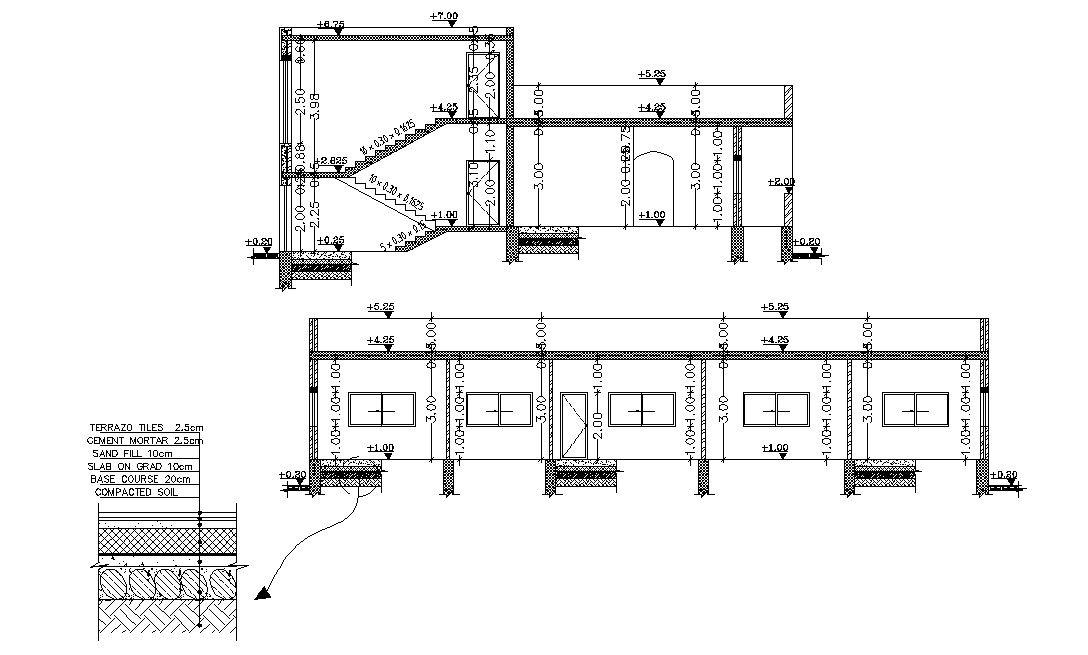Single Floor Sections With Dimension Design AutoCAD File
Description
this is the two sections of single floor building with floor levels dimension, flooring details section with materials, standard stair section and much more other details.
Uploaded by:
Rashmi
Solanki
