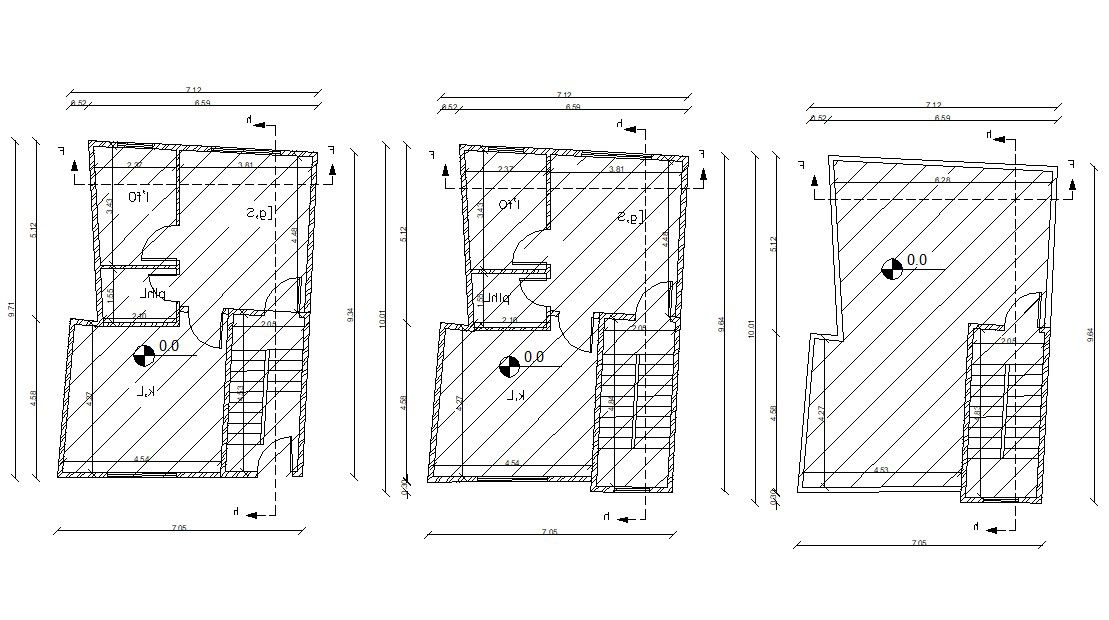House Floor Plans With Dimension CAD Drawing
Description
This is the simple residence house ground floor plan, first-floor plan and terrace plan with dimension detail and area construction hatching detail. download DWG file of house floor plan design.
Uploaded by:

