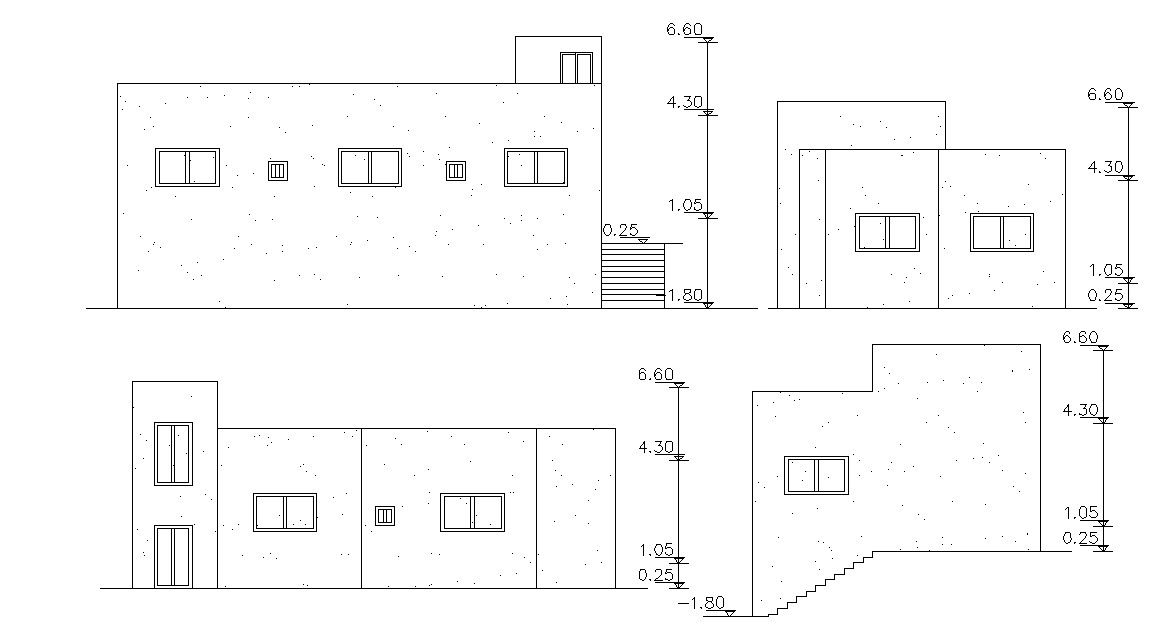Single Story Bungalow Elevation Design 2d Drawing
Description
Residence Housing bungalow facade design that shows single storey house front elevation side elevation and rear elevation design AutoCAD drawing that can be downloaded for free.

Uploaded by:
akansha
ghatge
