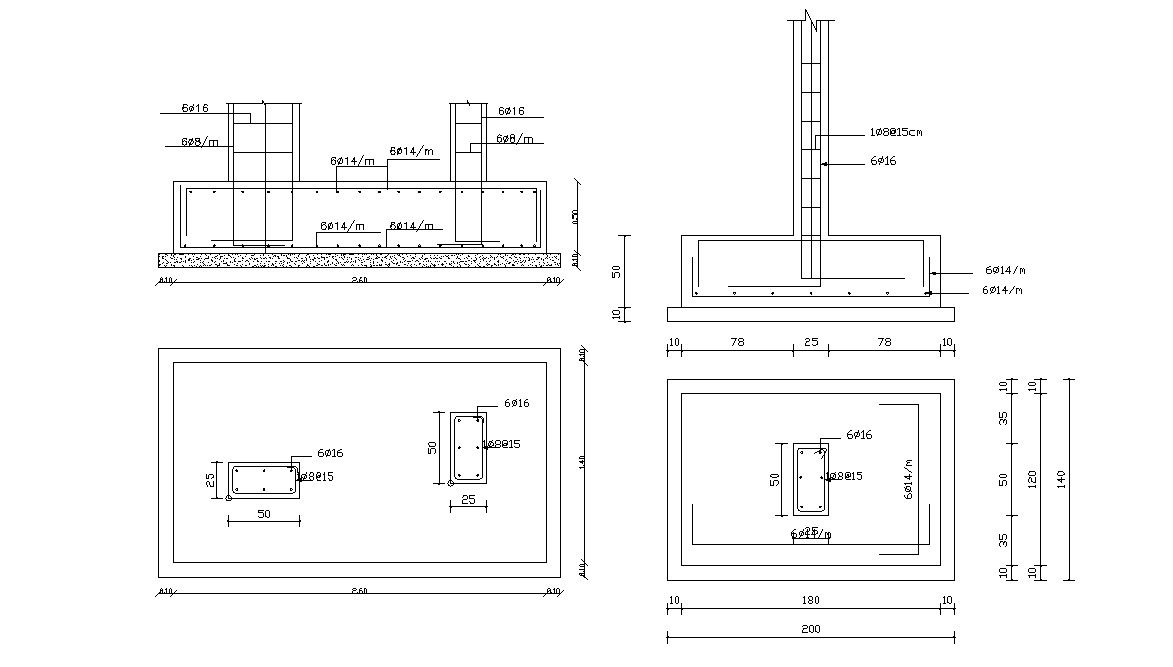Combined Footing Foundation CAD File for Accurate Structural Design
Description
Combined footing foundation showing layouts, dimensions, and reinforcement details for precise CAD drawing and structural planning. Ideal for architects, engineers, and construction professionals to design safe and efficient building foundations. This CAD drawing file provides essential information for accurate footing placement, load distribution analysis, and integration into overall structural plans for residential and commercial projects.
Uploaded by:

