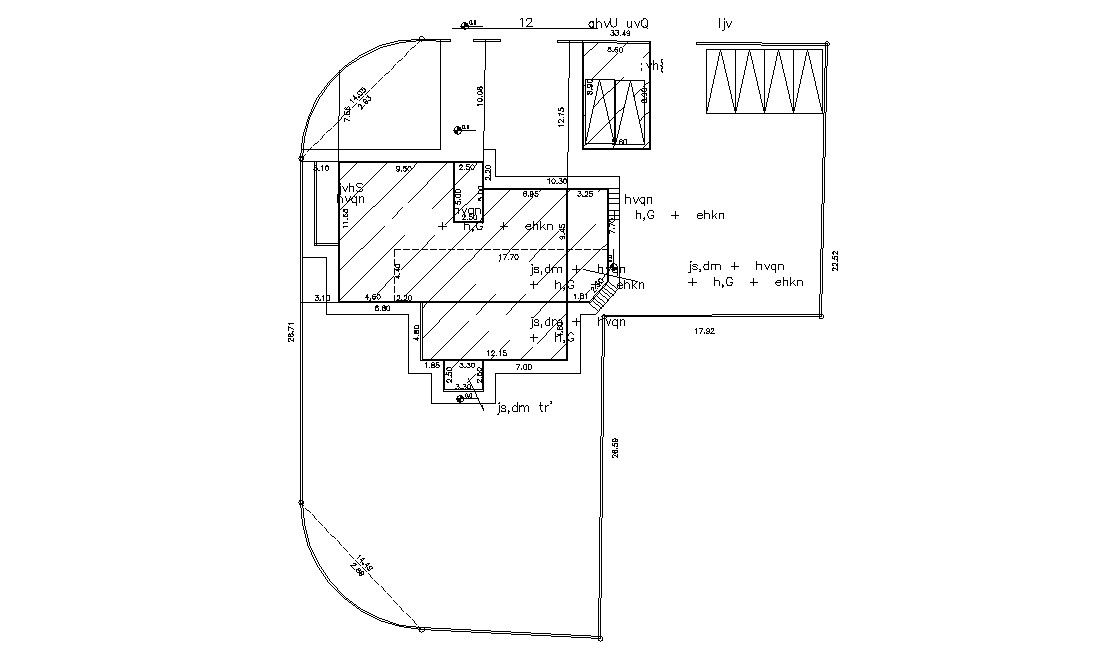Site Survey Plot Layout Plan Free DWG file
Description
this is site survey final plot design CAD drawing shows survey demarcation plan with margination dimension and construction boundary with compound wall detail. download free DWG file of site survey plot layout plan CAD drawing.
Uploaded by:

