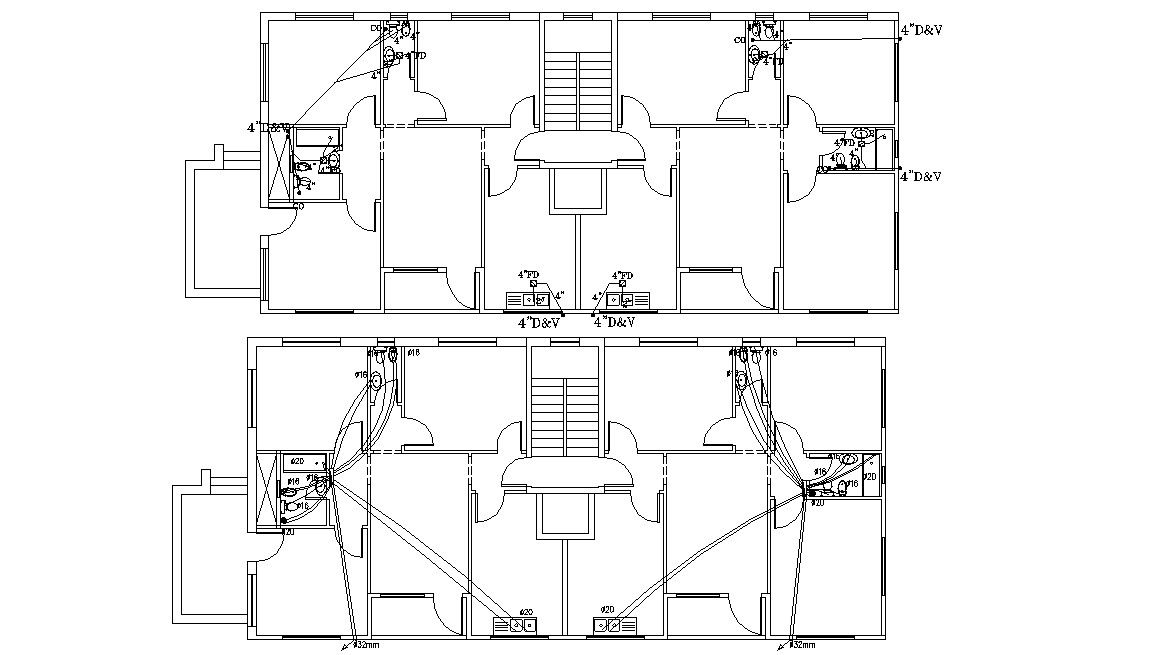Architectural Flat Plumbing Design AutoCAD Drawing
Description
this is the simple apartment drawing with toilets and kitchen plumbing design, in this drawing added sanitary pipes marking layout, doors and windows in plan and much more other details in drawing.
Uploaded by:
Rashmi
Solanki
