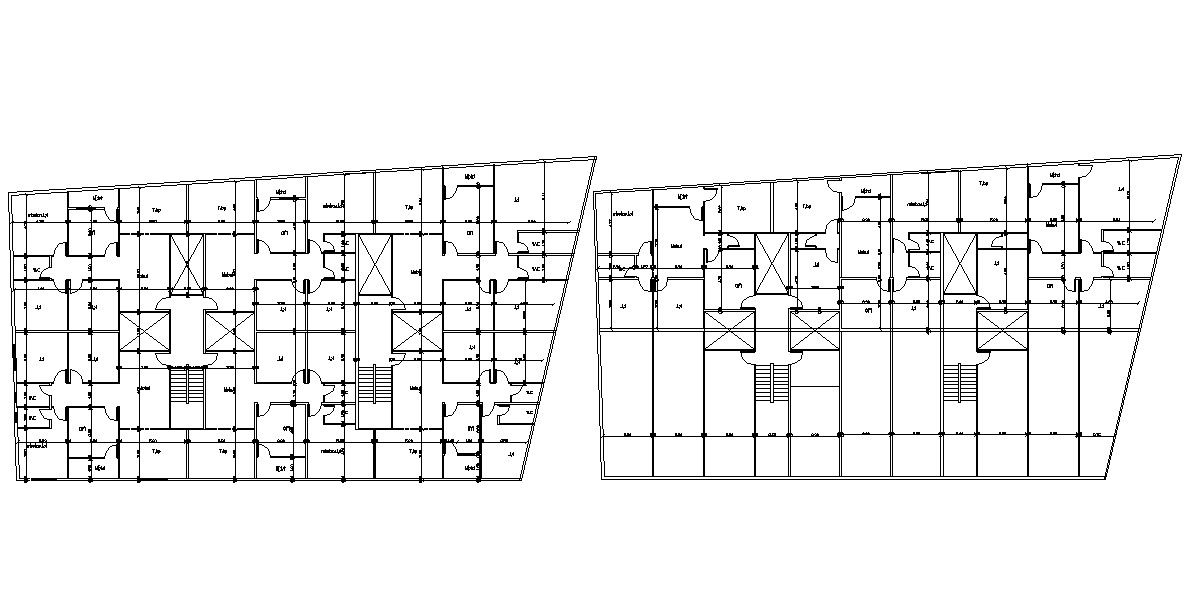2D CAD Drawing Of Apartment Cluster Plan
Description
architecture AutoCAD drawing of multifamily apartment cluster floor plan design with dimension detail. download DWG file of apartment floor plan and get more detail in this CAD drawing.
Uploaded by:
