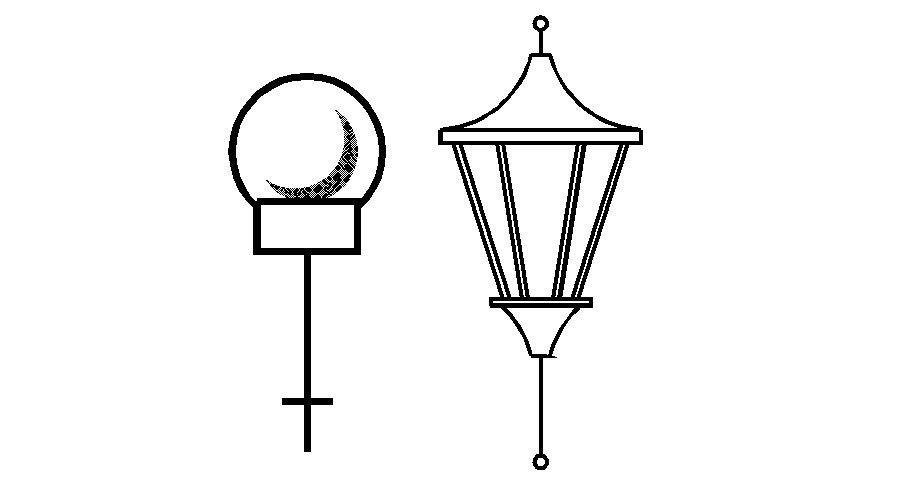Different type of light-pole 2d blocks DWG file
Description
Different types of light-pole 2d blocks this 2d AutoCAD file of blocks includes a detailed view of multiple light pole elevation blocks with colors and size details, type and dimensions information, etc for multi-purpose uses for CAD projects.
File Type:
3d max
File Size:
45 KB
Category::
Electrical
Sub Category::
Interior Design Electrical
type:
Gold
Uploaded by:
K.H.J
Jani

