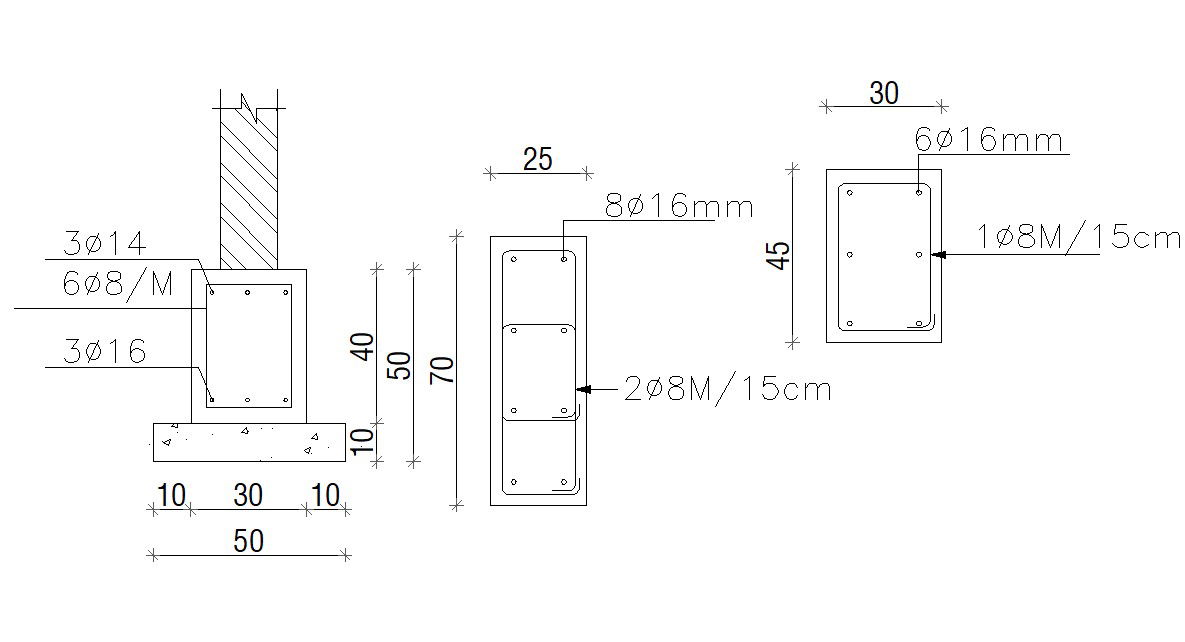Plinth Beam Column RCC Structure Design Free Download
Description
2d CAD drawing of plinth beam horizontal structure member provided to transfer the load from the upper structure to column and foundation. download free DWG file of plinth beam column structure design.
Uploaded by:

