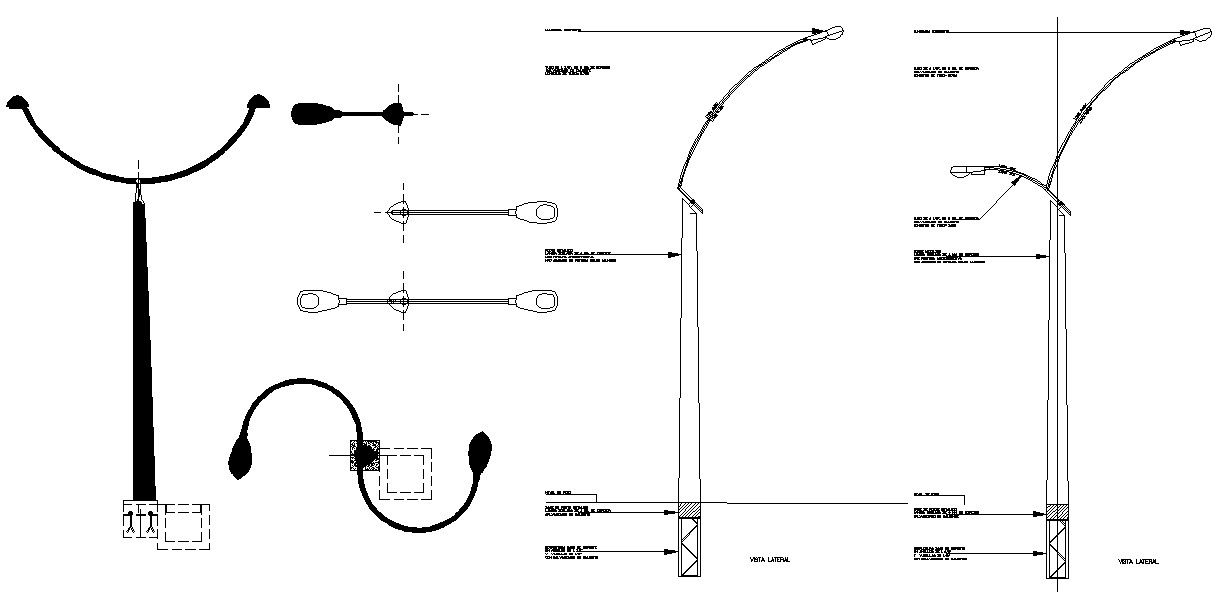Street Light Elevation Design Free CAD Blocks
Description
Download free DWG file of street light elevation design and top view CAD blocks.
File Type:
DWG
File Size:
11.1 MB
Category::
Electrical
Sub Category::
Electrical Automation Systems
type:
Free
Uploaded by:
