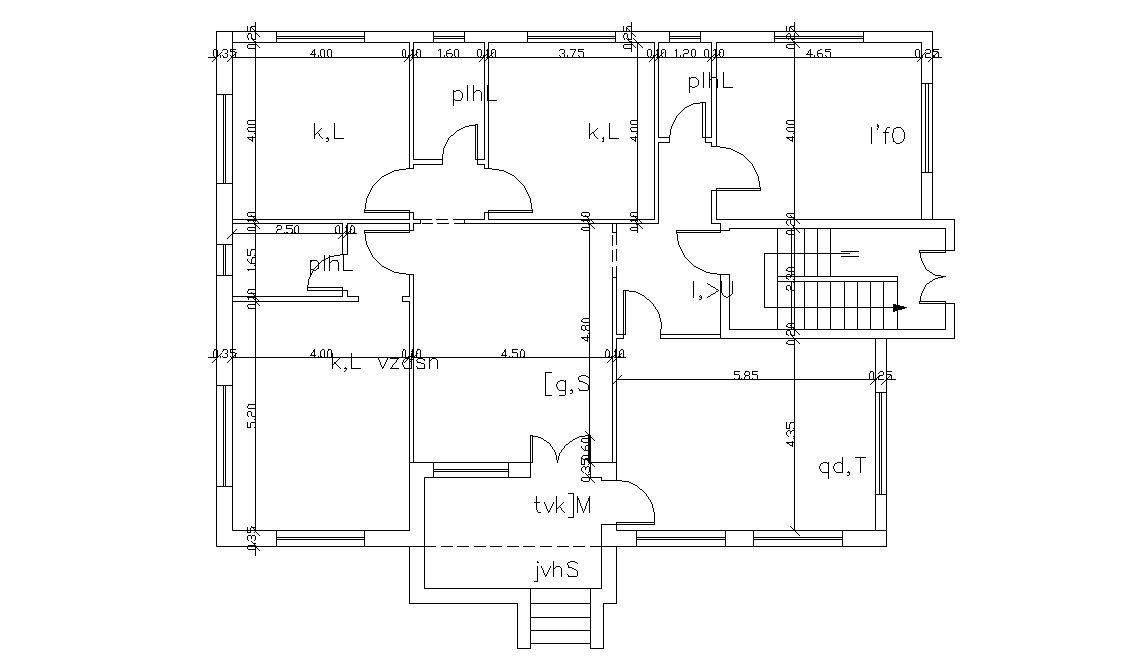Residential Bungalow Plan With Dimension DWG File
Description
this is the planning of modern architectural residential building desing with internal dimension details.in this planning added main foyer, drawing room, kitchen , dining, stair, bedrooms, common and attached toilet.
Uploaded by:
Rashmi
Solanki
