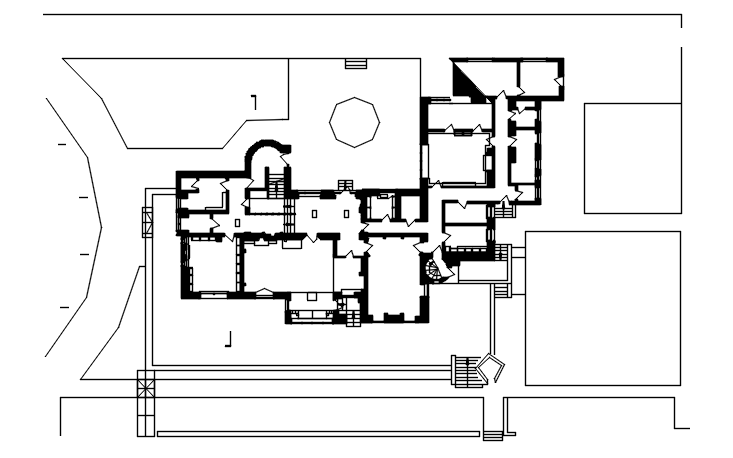Site plan of a residential bungalow in dwg file
Description
Site plan of a residential bungalow in dwg file it include a site plan,boundary area it also includes kitchen,dining area,balcony,master bedroom,kids bedroom,drawing room,parking area,etc
Uploaded by:
K.H.J
Jani
