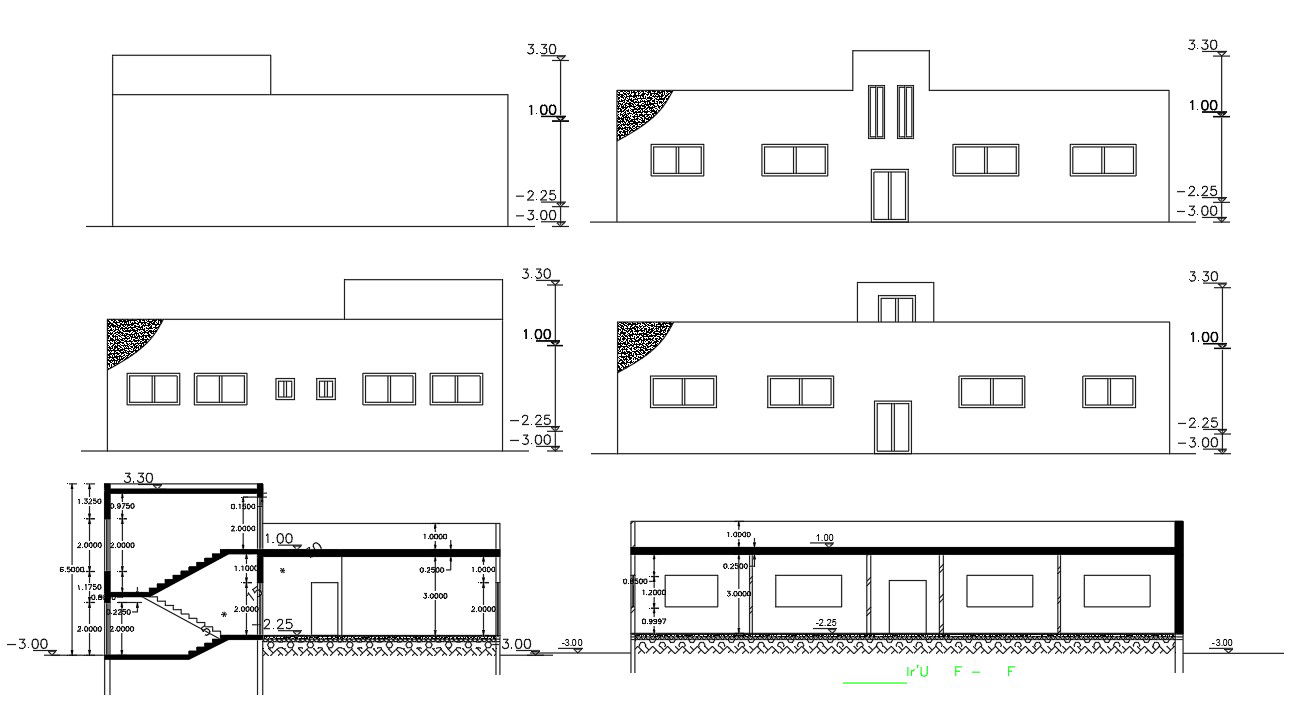Simple Four Side Elevations And Sections Of House Design DWG
Description
this is the drawing of four side elevations and two sections of small house design includes floor levels details, stairs section, some texting details related to drawing.
Uploaded by:
Rashmi
Solanki
