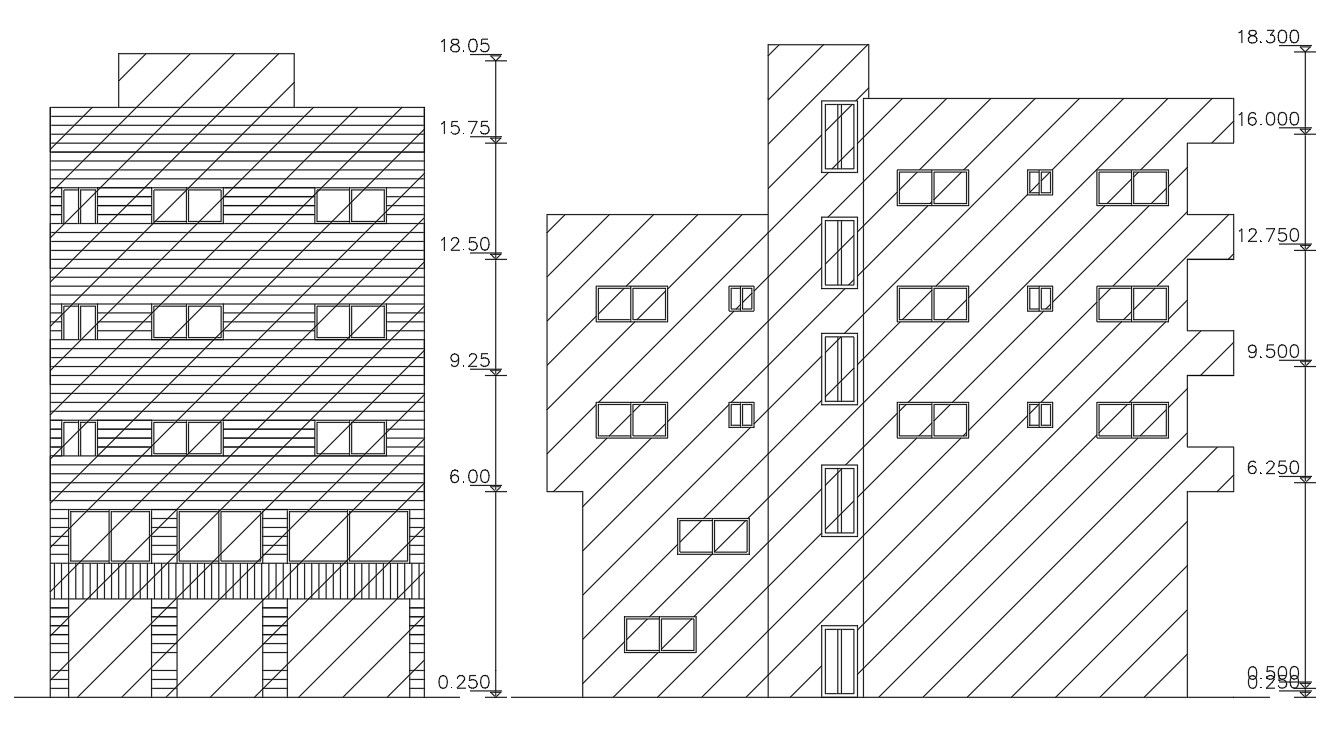Apartment Building Elevations AutoCAD Drawing
Description
this is the two elevations of apartment building design with floor levels details, some hatching design in elevation, doors and windows details and other more information related to drawing.
Uploaded by:
Rashmi
Solanki
