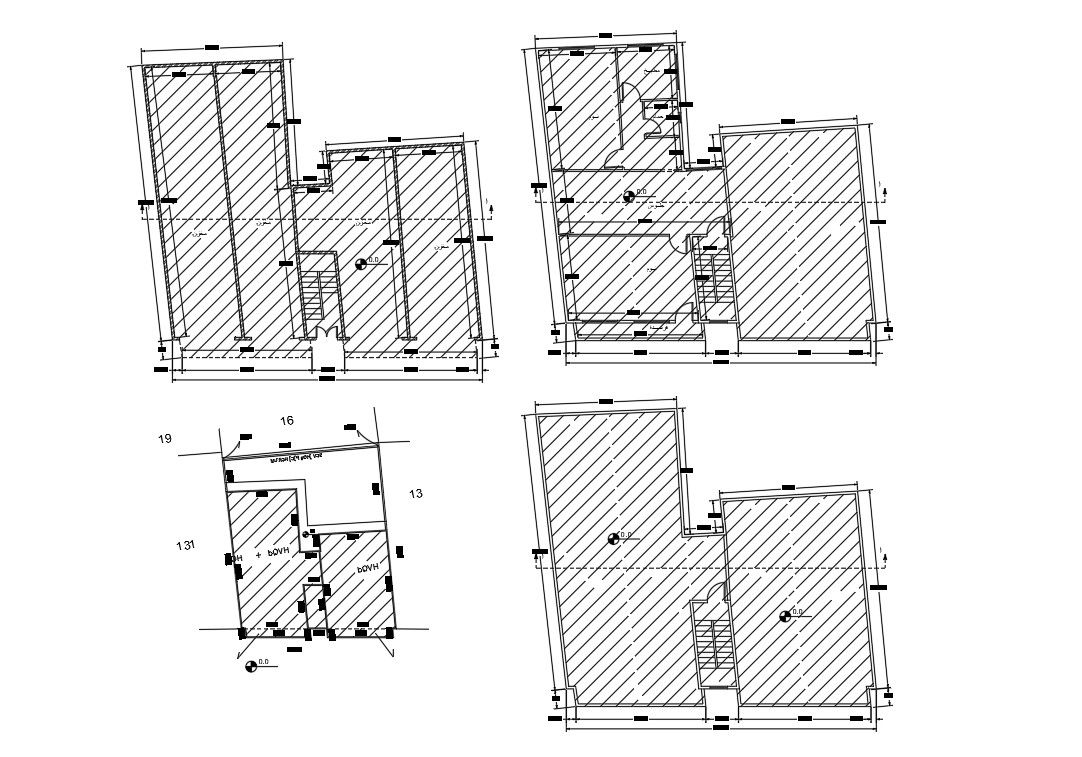AutoCAD Working House Plan Free CAD Drawing
Description
2d CAD drawing of house ground floor plan with different floor design and margine dimension detail. download free DWG file of house construction beginning working plan with hatching design.
Uploaded by:
