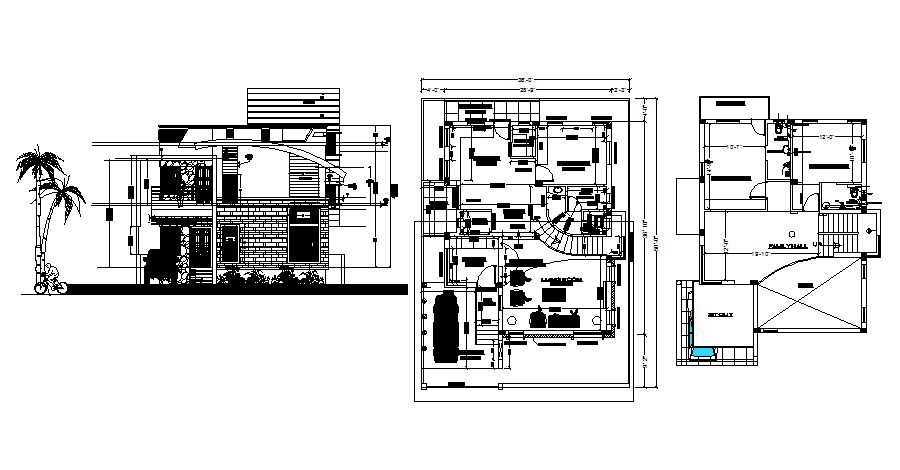Building Drawing In AutoCAD File
Description
Building Drawing In AutoCAD File it includes ground floor plan, first-floor plan, front elevations with details it also includes a parking area, garden area, living room, dining room, master bedroom, family hall, etc

Uploaded by:
Eiz
Luna

