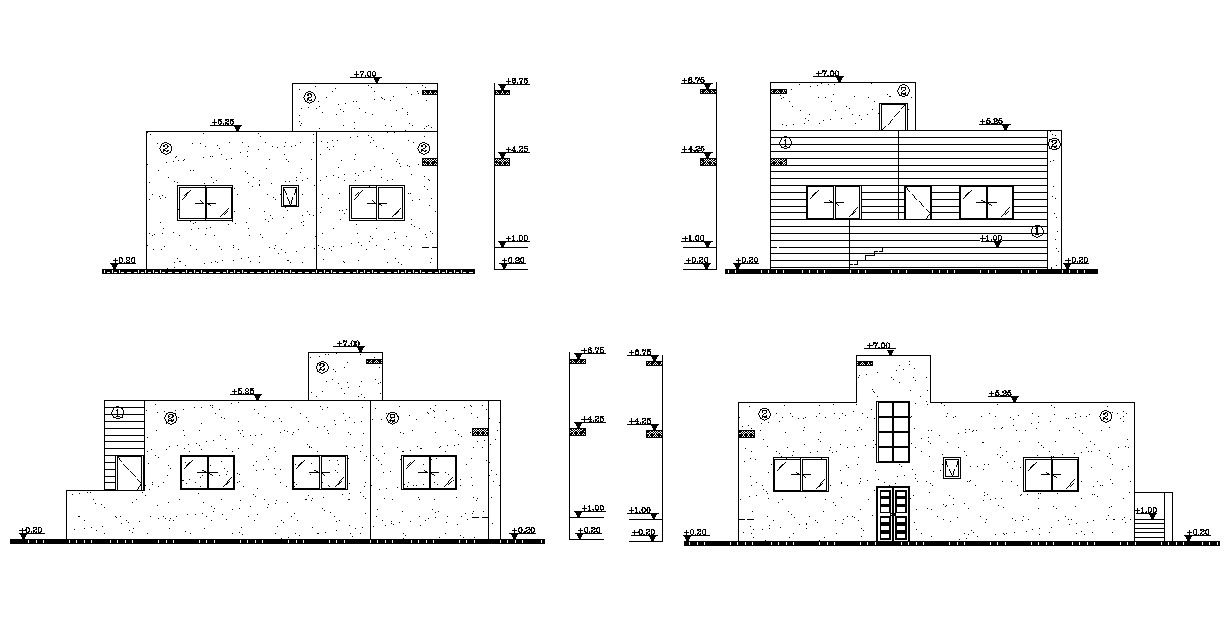Single Storey Residence Bungalow Elevation Design
Description
2d CAD drawing details of residential housing bungalow front elevation, side elevation and rear elevation design with bungalow floor leveling details download AutoCAD file.

Uploaded by:
akansha
ghatge
