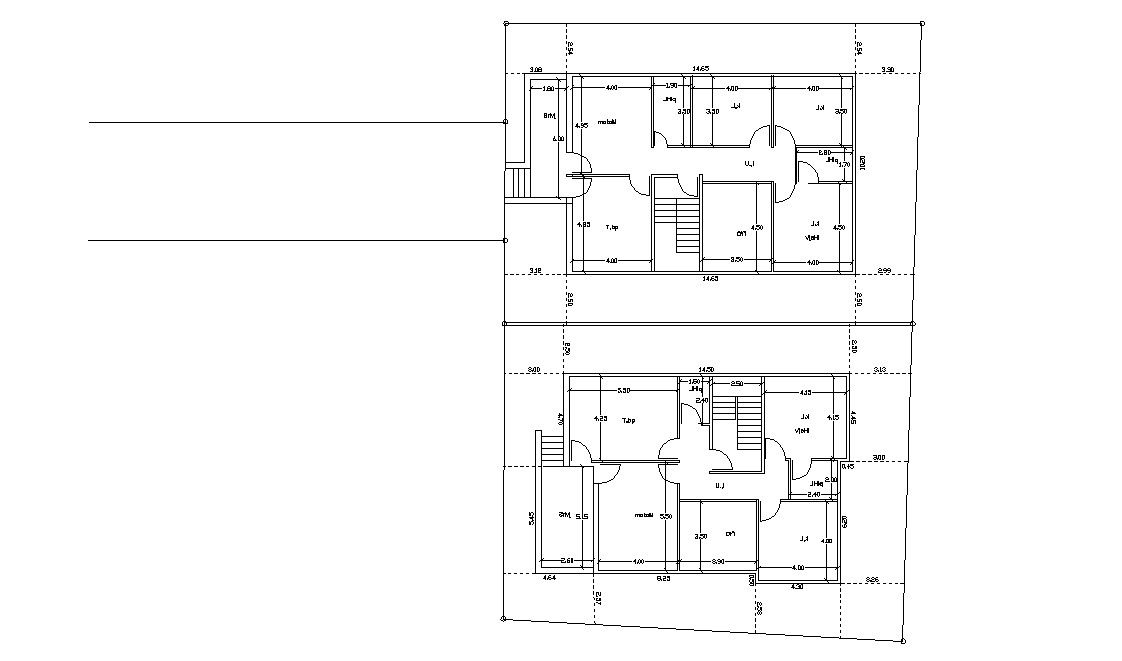2d Apartment Layout Architecture CAD Plan
Description
Residence Living apartment design architecture plan that shows bungalow floor level details along with floor level, dimension working set, staircase details, room design, and various other units details download AutoCAD file.

Uploaded by:
akansha
ghatge
