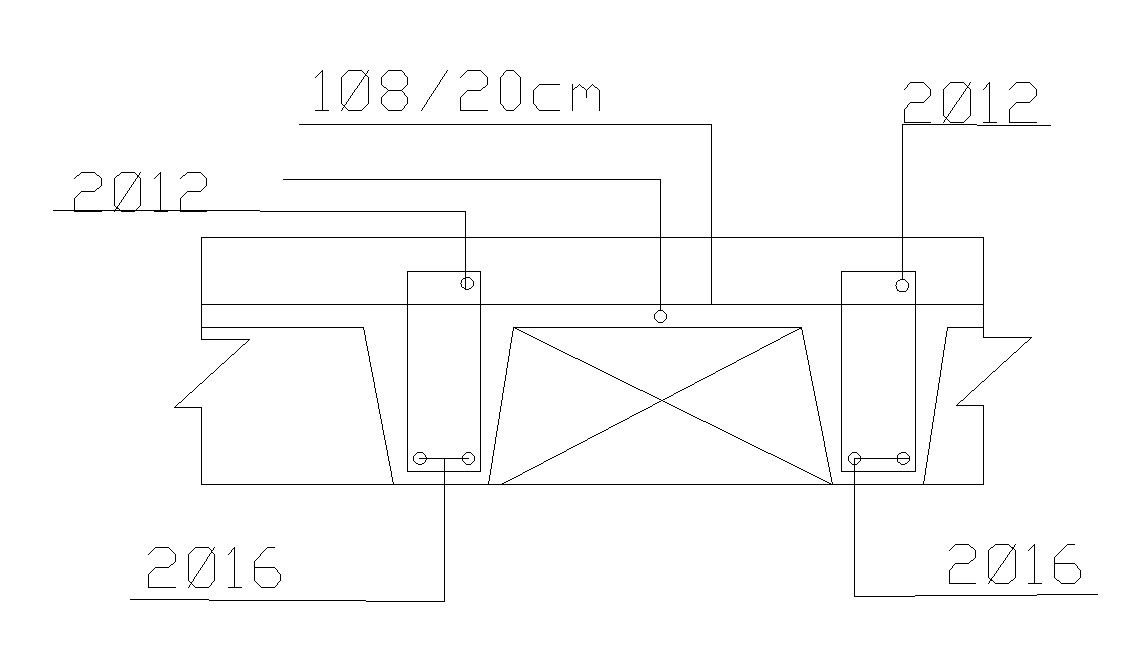2d RCC Structural AutoCAD Blocks Free Download
Description
CAD drawing details of RCC structure section drawing that shows reinforcement bars details in tension and compression zone along with hook up and bent up bars details download AutoCAD file.
File Type:
DWG
File Size:
442 KB
Category::
Construction
Sub Category::
Construction Detail Drawings
type:
Free

Uploaded by:
akansha
ghatge
